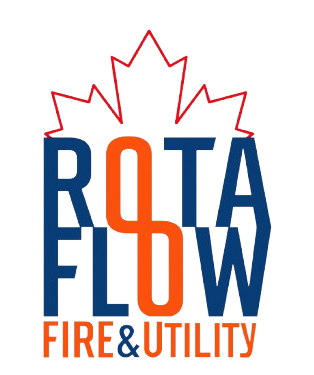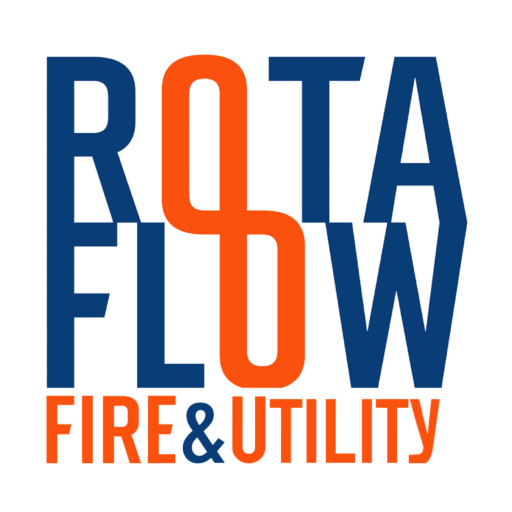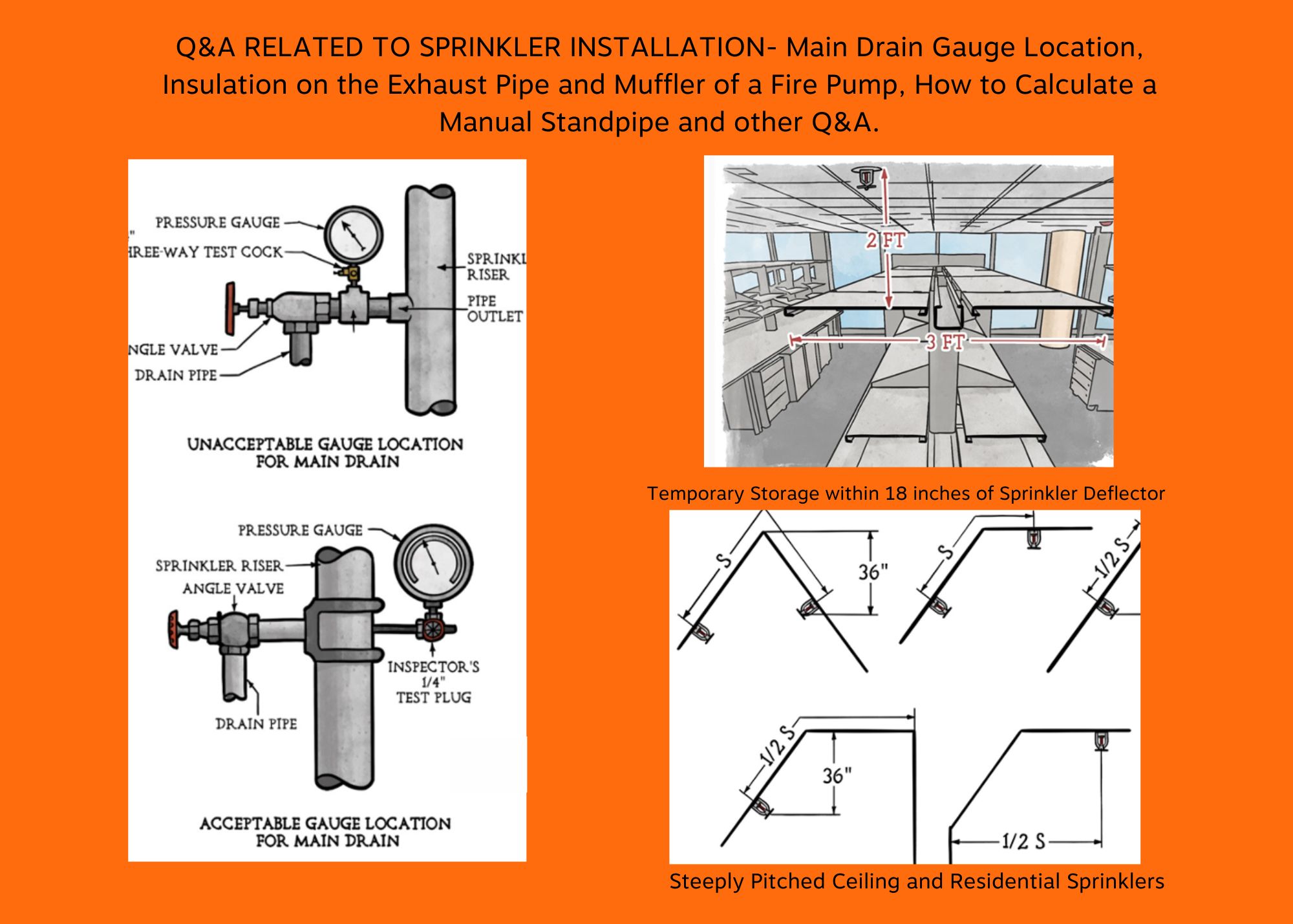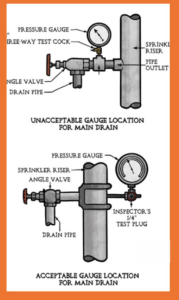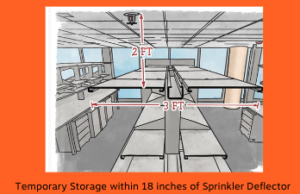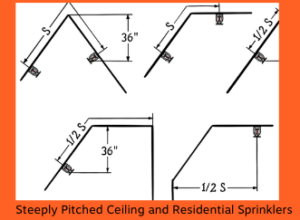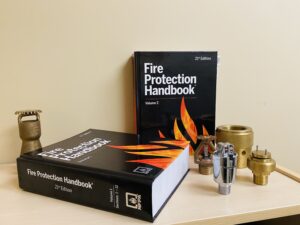INTRODUCTION: The main drain pressure gauge should be located on the riser itself, as it is likely to cause inconsistent pressure readings due to turbulence caused by the mechanical tee and elbow on the main drain. Additionally, the internal diameter of the apparatus the pressure gauge is installed on and the internal diameter of the drainpipe itself can create a venturi effect. The 2016 edition of NFPA 13 does not specifically state that the pressure gauge must be located on the riser, but annex note A.8.16.2.4 states that a pressure gauge located on the riser is unacceptable and will not show an accurate residual reading. The 2015 edition of the International Building Code (IBC) added Section 903.3.1.2.2 which requires sprinklers in open-ended corridors and associated stairways that are not separated. NFPA 13R has changed in both the 2019 and 2022 editions to read that sprinklers are not required in open and attached corridors.
Section 6.6.5 of NFPA 13R has modified this requirement to read that sprinklers are not required in open and attached corridors. Section 6.4.3 permits fire service mains supplying fire protection systems within the building to extend no more than 10 feet, as measured from the outside of the building, under the building to the riser location. Section 6.1.4 indicates underground piping is permitted to extend into the building through the slab or wall not more than 24 inches. Annex A.6.1.4 of NFPA 13 specifies that nonmetallic underground pipe should be considered for exposure to sunlight, compatibility with chemicals, and the ability to support the weight of the riser and riser equipment. PVC underground pipe is permitted to extend up to 10 feet under the building and up to 24 inches into the building.
Each point where the sprinkler system connects to the standpipe system must have an individual control valve, but this is not required at each floor. The 2019 edition of NFPA 13R clarified that each connection from a standpipe to a sprinkler system or floor must have an individual control valve and check valve. The required clearance from the top of storage and the sprinkler deflector is 18 inches or greater, and the omission of sprinklers for exterior canopies is not based on the ability to egress from the space.
Question 1- Main Drain Gauge Location
Question #2 – NFPA 13R Exterior Stairway/Walkway Roof Deck
Question #3 – Insulation on the Exhaust Pipe and Muffler of a Fire Pump
Question #4 – PVC Pipe under Foundation
Question #5 – Combined Standpipe/Sprinkler with Floor Control Valves in NFPA 13R
Question #6 - Temporary Storage within 18 inches of Sprinkler Deflector
Question #7 – How to Calculate a Manual Standpipe
Question #8 – Underground Valves on Fire Service Lead-Ins
Question #9 – Exterior projections - Fenced In
Question #10 – NFPA 30 Secondary Containment
Question #11 – Maintain heat in building via backup generator
Question #12 – Steeply Pitched Ceiling and Residential Sprinklers
Courtesy: Roland ASP, CET NFSA Technotes (Best of Oct 2021)
