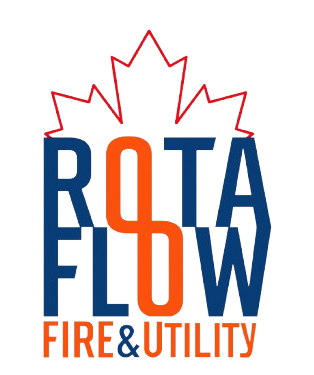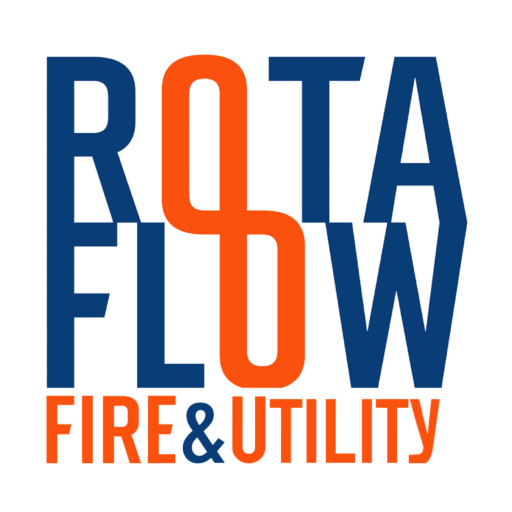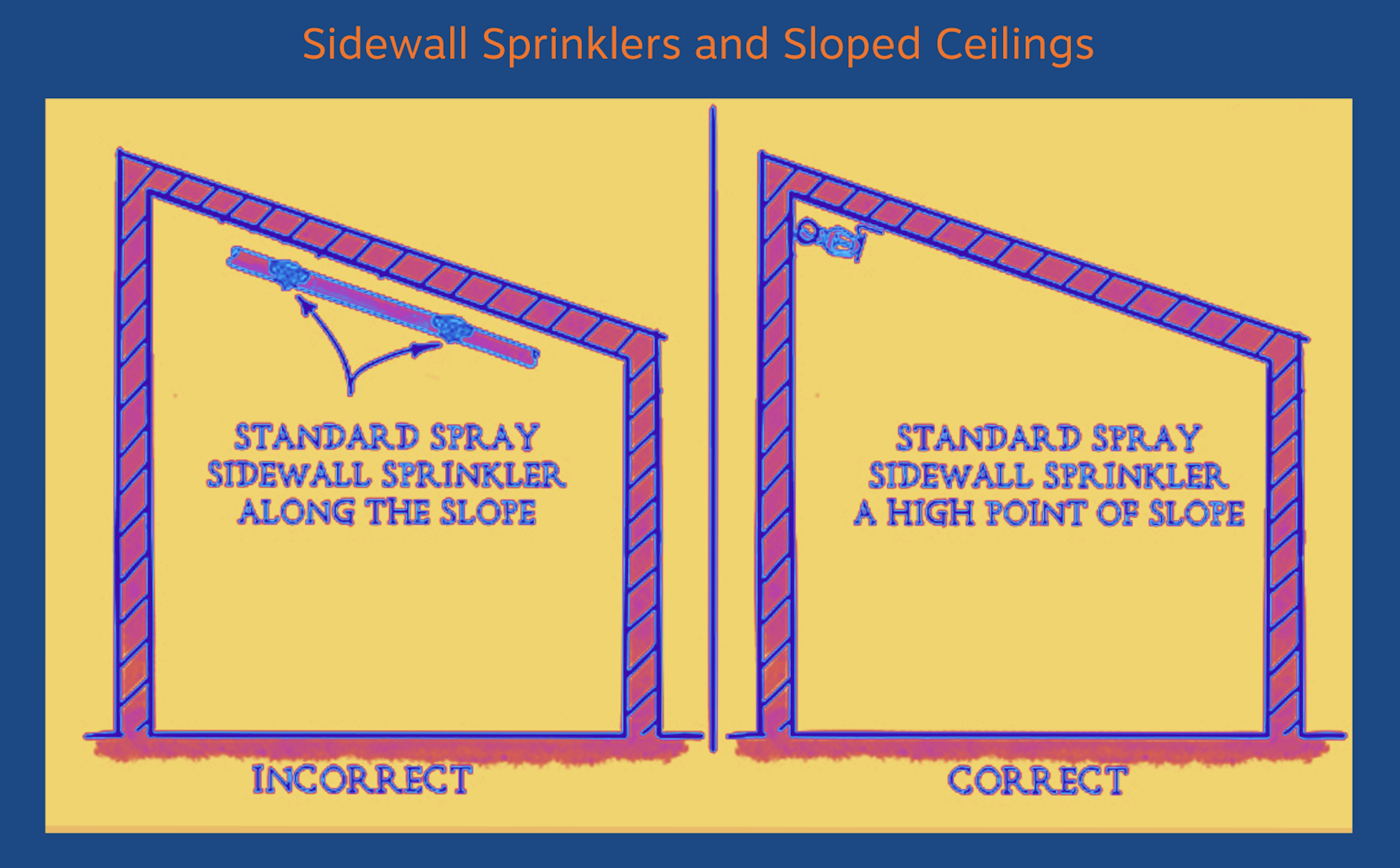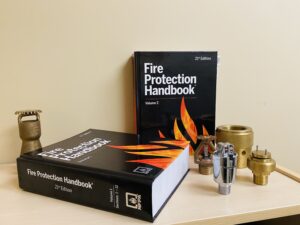INTRODUCTION: NFPA 13 (2019 version) and NFPA 13R both permit the exclusion of sprinklers from restrooms that are 55 square feet or smaller. NFPA 13 states that sprinklers are not required in tiny bathrooms that serve dwelling units and are less than 55 square feet in size if the walls and ceilings are completed with a noncombustible or limited-combustible material that has a 15-minute thermal barrier rating. NFPA 13R states that sprinklers are not necessary in restrooms with a footprint smaller than 55 square feet. The IBC’s 2018 version uses language that is comparable. NFPA 13R section 903.3.1.1 does not have a comparable requirement. Only fittings made of ductile iron that have been specifically labeled for use with above-ground pipe may be used. The committee for the 2019 edition addressed this. If sidewall sprinklers are to be installed below sloping ceilings, they must be erected at the highest point of the slope and configured to discharge down the slope. Residential sprinklers are not subject to the same limitation, but a First Revision (FR-1054) that will expressly allow residential sprinklers to be installed either at the highpoint discharging down the hill or down the slope discharging across the slope has been accepted for the 2025 edition. The most significant information in this text is that three different options for FDC pipe sizing are offered in NFPA 13, 2019 edition, Section 16.12.4, and that it is not necessarily required to have someone on duty always when the fire pump is functioning. Option 1 is designed for fire engine hookups and requires a minimum of 4 inches of pipe. Only utilize option 2 if a fire boat is being used for the responding fire response. It is for connections to fire boats. In Option 3, the pipe for the FDC may be less than 4 inches, but not less than the biggest riser it will service. NFPA 13 has previously received recommendations to match the size of the FDC pipe to the system flow rate or the size of the riser, however these suggestions were rejected by the committee with the following justification: The specified size is not applicable because the FDC is a supplementary supply.
This clause could not be allowed since it relates to a “system” with different hazard classifications if the pump house and the nursery are separate systems. Another option would be to estimate the pump house using the room design technique as permitted in Section 19.2.3.1.1. The most significant information in this text is that three different options for FDC pipe sizing are offered in NFPA 13, 2019 edition, Section 16.12.4, and that it is not necessarily required to have someone on duty always when the fire pump is functioning. Option 1 is designed for fire engine hookups and requires a minimum of 4 inches of pipe. Only utilize option 2 if a fire boat is being used for the responding fire response. It is for connections to fire boats. In Option 3, the pipe for the FDC may be less than 4 inches, but not less than the biggest riser it will service.
QUESTION 1. VERTICAL OPENINGS
A three-story building has a staircase open to the floor on each level. This is considered a vertical opening that will require closely spaced sprinklers and draft curtain in accordance with Section 9.3.5 of the 2019 edition of NFPA 13.
It is understood that for the first and second floors, draft curtains and closely spaced sprinklers are required to protect from a fire on those floors traveling up the staircase to the floor above. However, on the 3rd floor the ceiling above the stairwell does not have an opening. Would a draft curtain be required on the 3rd floor?
NFPA 13 (2019 version) (2019 edition) Since Rule 9.3.5 only applies to vertical openings, it would only be applicable to the first and second floors where the opening is really located. Section 9.3.5 is not applicable because there is no opening in the third-floor ceiling.
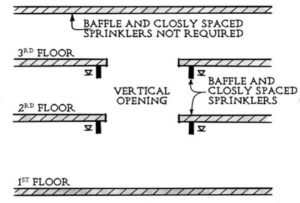
QUESTION 2. MANUAL STANDPIPE MAX PRESSURE. When a manual wet standpipe is being designed in accordance with NFPA 14, is it acceptable to have a pressure at the fire department connection (FDC) in excess of 175 psi?
Indeed, a pressure higher than 175 psi at the FDC is acceptable, but only if the FDC and all other system components are rated for that pressure.
The system demand/design pressure from the FDC does not include any surge pressure that is higher than the FDC’s projected system demand. At larger than 150 psi, signage must show the pressure needed at the FDC to supply system demand/design pressure.
With the 2023 edition cycle, this definition was once again changed to help explain that the system must adhere to the maximum intended pressure and the calculated pressure at the FDC in order to meet system demand.
The 2023 edition appears to have finally offered appropriate direction in this regard. System working pressure is defined as the highest projected static or residual pressure applied to standpipe system components, inclusive of system design/demand from the FDC and exclusive of surge pressure.
This updated definition makes it clear that system components must be rated for all system design pressures and that the pressures at the FDC are not included in the surge pressure.
The hydraulically determined pressure needed at the FDC to supply the system demand is included in the design pressure.
Question #3 – Bathrooms in a 13R system
A building is to be equipped with a sprinkler system in accordance with the 2016 edition of NFPA 13R. This building includes bathrooms with fiberglass tub surrounds that do not have sheet rock behind the tub enclosure. The bathrooms are less than 55 square feet in size. In accordance with the 2016 edition of NFPA 13R and the 2018 edition of the International Building Code (IBC), can sprinklers be omitted from these bathrooms?
Yep, these tiny restrooms are allowed to be built without sprinklers. There are variances in these specifications, even though NFPA 13 and NFPA 13R both permit the exclusion of sprinklers from restrooms that are 55 square feet or smaller.
Sprinklers are not required in tiny bathrooms that serve dwelling units and are less than 55 square feet in size if the walls and ceilings are completed with a noncombustible or limited combustible material that has a 15-minute thermal barrier, according to NFPA 13, Section 8.15.8.1.1. The walls and ceiling that are directly behind the shower or tub enclosure are included in this section.
NFPA 13R, on the other hand, states plainly that sprinklers are not necessary in restrooms with a footprint smaller than 55 square feet. The installation of a 15-minute thermal barrier behind the tub enclosure is not mandated by NFPA 13R.
The IBC’s 2018 version uses language that is comparable. The same requirement is found in Section 903.3.1.1, which states that bathrooms that are less than 55 square feet in size and are found in dwelling units must have walls and ceilings made of noncombustible or limited-combustible materials with a 15-minute thermal barrier rating in order to forgo sprinklers.
However, NFPA 13 Systems are the only ones covered by this section. The NFPA 13R section 903.3.1.2 does not have a comparable requirement.
Question #4 – Locking Curb Box vs Post Indicating Valve
In lieu of a post indicating a valve for a fire main, can a non-indicating valve, such as an underground gate valve in an approved roadway box with T-wrench at least 40 feet from the building, be used?
Absolutely, this rule genuinely falls under NFPA 24’s purview rather than NFPA 13’s.
All valves controlling connections to supply pipes for sprinkler systems must be mentioned in Section 6.1.1 of the NFPA 24 for the year 2022, with the following two exceptions:
Listed, non-indicating valve, such as a gate valve buried underground or a box in an authorized route (6.1.1.3)
An unlisted, non-indicating valve with a T-wrench included in the tapping assembly. (6.1.1.4)
For more information, see Section 6.2.9 of NFPA 24’s 2022 version, which offers 8 alternatives for installing valves on fire sprinkler system lead-ins.
Option 5 permits the use of an underground non-rising stem gate valve in a highway box that has been approved and is at least 40 feet away from the building. It also includes a T-wrench.
When a building is less than 40 feet tall and where a property line or other physical obstructions prevent the valve from being 40 feet away, the required distance of 40 feet may be decreased.
There are eight possibilities listed in this section, and any one of them will do.
Question #5 – Ductile Iron Fittings on Aboveground Pipe
Table 6.4.1 in the 2016 edition of NFPA 13 lists acceptable fitting materials for use on fire sprinkler systems aboveground. Ductile iron fittings are not included in the list. Are ductile-iron fittings acceptable for use in aboveground fire sprinkler systems?
Ductile iron fittings may be used with above-ground pipe, but only if they are specifically labeled for that purpose. Due to the lack of a defined ASTM standard for ductile iron fittings, they are not mentioned in Table 6.4.1 but are nevertheless acceptable if listed in accordance with Section 6.4.4.
Fittings that are acceptable but do not need to be listed are covered in Table 6.4.1. This was addressed by the committee for the 2019 edition. A suggestion to use ASTM A536-compliant ductile fittings in this table was approved during the initial draught stage. However, the committee decided that ASTM 536 is not a manufacturing standard for ductile iron fittings but rather a general document for ductile iron castings during the second draught stage. Ductile iron fittings are therefore acceptable as long as they are listed for sprinkler service. The second draught report for the 2019 edition of NFPA 13 contains a review of this action (available on the NFPA website). See Second Revision 413.
Question #6 – Sidewall Sprinklers and Sloped Ceilings
In accordance with the 2016 edition of NFPA 13, can standard spray sidewall sprinklers be placed along the slope of a flat sloped ceiling, adhering to all the other spacing requirements?
No. Sidewall sprinklers must be put at the highest point of the slope and must be set up to discharge down the slope if they are to be installed beneath sloped ceilings. Standard spray sidewall sprinklers are not allowed to spray across a slope according to NFPA 13. Section 8.7.4.2.2 of the 2016 edition of NFPA 13 contains this provision. In Technotes, Issue #375, published on June 13, 2017, this topic was also covered under the heading Horizontal Sidewalls and Sloping Ceilings.
It should be noted that the residential sprinkler section does not have the same restriction. As the standard is silent on this matter, it would be necessary to follow the manufacturer’s instructions, which in some cases allows residential sprinklers to be installed along slopes.
A First Revision (FR-1054) has been adopted for the NFPA 13’s future 2025 edition, which will specifically permit home sprinklers to be put either at the highpoint discharging down the hill or down the slope discharging across the slope. This accepted initial revision cannot yet be viewed as a change to the standard because the 2025 edition has not yet completed its revision cycle.
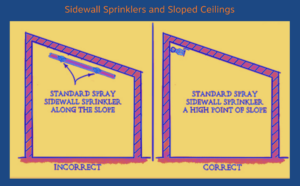
Question #7 – NFPA 25 and Fire Pumps
Clarification is needed on the requirements of the 2020 edition of NFPA 25 in regard to fire pumps inspections, testing & maintenance. Is it required to always have a person stand with the pump while the pump is running, or is it intended to have someone start the pump verify that it is running free of obvious issue before walking away to perform required service & testing like drain test, flow test, or hydrant flow test?
No, it is not always necessary to have someone on duty constantly when the fire pump is operating.
Systems must stay in service during inspection, testing, and maintenance procedures, according to NFPA 25’s Section 4.4, unless they are constantly supervised, or the standards of Chapter 15 are adhered to. The impaired chapter is Chapter 15.
Having someone watch over the fire pump continuously while it runs might not be economical, and it would prevent remote inspection and testing as permitted by current standards.
Question #8 – Fire Department Pipe Sizing
A project includes a sprinkler system (no standpipe) fed by a 8 inch riser. It was our understanding that NFPA 13 only required a 4 inch fire department connection (FDC) pipe size regardless of the size of the riser. We are being told that as this system is hydraulically calculated, Section 16.12.4 (3) in the 2019 edition would apply and the piping from the must be at least the size of the riser.
If you have an 8 inch riser, do you need a minimum 8 inch pipe to the FDC?
No, using 4 inch FDC piping with an 8 inch riser is permissible. Three distinct possibilities for FDC piping sizing are provided in NFPA 13, 2019 edition, Section 16.12.4, however only one of them needs to be used. The pipe size for the FDC shall be in compliance with one of the following, according to this section’s language
Option 1. calls for a minimum of 4 inches of pipe and is intended for fire engine connections. This would be the best option for the majority of systems.
Option 2. is for connections to fire boats and should only be used when a fire boat is used for the responding fire response.
Option 3. permits the FDC’s pipe to be smaller than 4 inches, but not smaller than the largest riser that the FDC will serve. The system must be hydraulically calculated before using this option.
The third option’s use of the phrase “…hydraulically estimated” may be the cause of the ambiguity. However, this phrase does not mandate that any hydraulically computed system adhere to Section 16.12.4’s specifications (3). As long as the system is hydraulically calculated, it is instead providing a method to allow the FDC pipes to be less than 4 inches but not smaller than the size of the riser.
There have previously been suggestions made to NFPA 13 to match the FDC pipe size to the system flow rate or to match the size of the riser. Such recommendations were rejected by the committee with the following justification:
Since the FDC is an additional supply, the suggested size does not apply.
Question #9 – NFPA 13 - Horizontal barriers in rack storage
Sections 25.8.1.4.1 and 25.8.3.2.5 in the 2019 edition of NFPA 13 outlines construction requirements for horizontal barriers for alternative in-rack sprinkler protection. These sections state the barriers must be sheet metal, 22 gauge minimum, or plywood, 3/8 in. minimum.
What are the critical factors in determining acceptable barrier material thickness, nominal size, or millimeters? Is standard corrugated sheet metal deck acceptable or must it be flat sheet metal? Does “plywood” only mean conventional or is OSB an acceptable material, provided it meets the required thickness?
The 2016 version introduced updated horizontal barrier specifications for these parts. Class IIIB flammable liquids in plastic containers under NFPA 30 provided the criteria and testing. The NFPA 30 Table D.2(e) 1 as P-21 to P-31 from the Directory of Fire Tests Involving Storage of Flammable and Combustible Liquids in Containers, Third Edition, is supplied as test references to support such criteria for Class IIIB liquids.
Because these items were used in the testing, the text (size, dimension, and product) for the horizontal barriers is precise; it is crucial to adhere to these specifications for the dimensions and materials.
The 2016 version introduced updated horizontal barrier specifications for these parts. Class IIIB flammable liquids in plastic containers under NFPA 30 provided the criteria and testing. The NFPA 30 Table D.2(e) 1 as P-21 to P-31 from the Directory of Fire Tests Involving Storage of Flammable and Combustible Liquids in Containers, Third Edition, is supplied as test references to support such criteria for Class IIIB liquids.
Because these items were used in the testing, the text (size, dimension, and product) for the horizontal barriers is precise; it is crucial to adhere to these specifications for the dimensions and materials.
Question #10 – Drain Riser Sizes
We have a project that includes a combination system (standpipe/sprinkler) that includes a 5 inch floor control valve assembly and pressure reducing valve. Is it the intent of Section 7.11.1(1) of the 2013 edition of NFPA 14 that the drain riser to also be 6 inches?
Indeed, the standpipe requirement for drains larger than 2 1/2 inches is addressed in NFPA 14 Standard for the Installation of Standpipe and Hose System, which also mandates that the drain be scaled by the discharge outlet when a pressure-regulating device is larger than 2 12 inches.
When a standpipe is fitted with a pressure-regulating device larger than 2 12 inches, the drain size is subject to the requirement specified in Section 7.11.1 (1). In this situation, the drain’s size must be determined by the pressure-regulating device’s outlet discharge.
In Section 8.16.2.4.5 of the 2013 edition of the NFPA 13 Standard for the Installation of Sprinkler Systems, it is stated that drains feeding sprinkler systems with pressure-reducing devices should be sized to accommodate the highest system demand provided by the pressure-reducing valve. NFPA 13 just sizes the drain as being capable of managing the flow rather than specifying a precise size.
The standpipes would be sized in line with Section 7.11.2.3 if they were not pressure-regulating devices.
Question #11 – Skylights
A light hazard project includes a transition to the opening (see figure). The transition is 6 feet-10 inches square and 1 foot-6 ½ inches tall. The actual opening to the skylight is 3 feet-9 inches square. Can the sprinkler be omitted?
Yes. Calculations only take into account the actual skylight, which can have a surface area of up to 32 square feet. According to Section 8.5.7 of the 2016 version of NFPA 13, sprinklers can be excluded for skylights that are 32 square feet or smaller. The transitional area would not include the skylight’s “shaft” and could be thought of as a ceiling pocket. A low-risk occupancy would allow the sprinklers in the ceiling covering the floor area under the skylight/ceiling pocket region as described in Section 8.6.7.
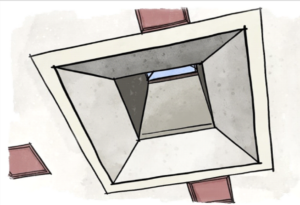
Question #12 – Water Storage Tank Size
A project consists of a light hazard and municipal water supply is insufficient for the needs of the sprinkler system and a fire pump with a water storage tank(s) is required.
The fire pump and water storage tank(s) will be in a detached building. As the fire pump will be a diesel, the sprinkler system in the pump house will be designed to an extra hazard group 2 occupancy.
Does the water storage tank need to be sized based on the EH2 calculation or can it be based on the major occupancy for this project, which is the light hazard daycare?
The extra hazard group II pump house, which is the most demanding hydraulic situation being handled, calls for the tank to offer the duration.
The tank capacity is simply determined by the needed fire flow and duration for the attached fire protection system, according to the NFPA 22 2023 version (s).
The necessary tank capacity would be determined by NFPA 13.
For any region that poses a risk, hydraulic calculations should be made, taking into account the necessary time periods. According to NFPA 13’s Section 19.1.6.1(1), “the water supply needed for the greatest hazard rating within the system shall be employed,” this is in conformity with the system.
It’s possible that the light hazard area determines tank size when the pump house, a higher grade hazard, is contained to a small area. The circumstance that would require the most hydraulic effort would need to be determined by a number of computations. In a similar vein, Section 19.1.6.1(3) handles higher categorized regions served by a system with a maximum footprint size of 400 square feet. The water supply requirements for the main occupancy shall be used for the remainder of the system, it is stated, “only lies within single rooms less than or equal to 400 square feet in area with no such rooms adjacent.”
This would imply that if the pump house is smaller than the required 400 square feet, the light hazard hose stream and water supply duration might be employed. This can lower the necessary tank capacity. It should be emphasized that if the pump house and the daycare are independent systems, this provision may not be permitted because it pertains to a “system” with various danger classes. If this choice is to be taken into consideration, I advise consulting the AHJ.
Using the room design method to estimate the pump house as allowed in Section 19.2.3.1.1 would be another possible way to lower the tank capacity. If the pump building is less than 2,000 square feet, the required tank capacity could be reduced.
Courtesy: Roland ASP, CET NFSA Technotes (Best of JANUARY 2023)
