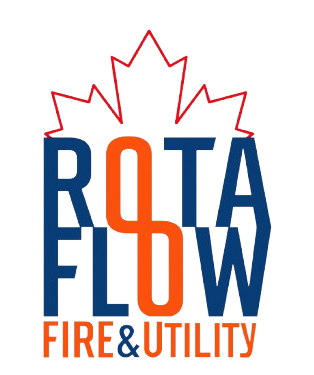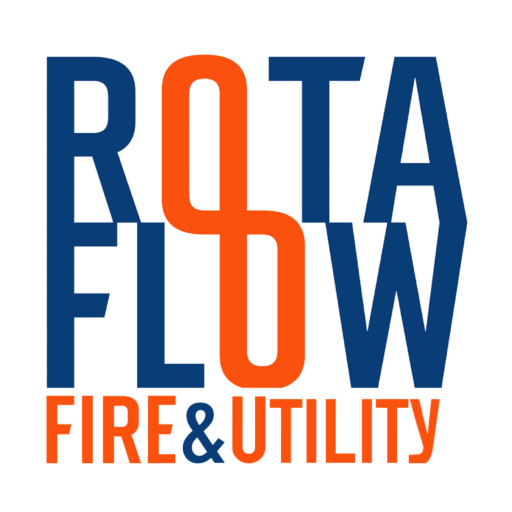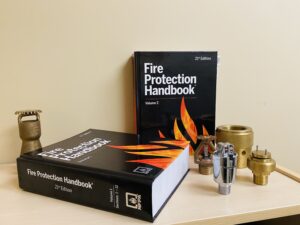INTRODUCTION: NFPA 13R requires that sprinklers on a branch line be compliant with manufacturer’s listing standards, and residential sprinklers can be deployed in conventional danger zones under certain conditions. The space is constructed to withstand a 30-minute fire and is compartmented into 500 square feet or fewer, with sprinklers separated by 130 square feet each. Discharge densities are in line with NFPA 13, and a control valve may be installed either directly on a system riser or inside of its supply pipe. The hose stream allowance must be taken into account in calculations and based on the occupancy classification of the area the service chute serves. The shadow area allowance for residential sprinklers is restricted to “blocked” areas caused by walls and partitions, not other types of blockage. NFPA 13 does not mandate sprinkler protection in garages, open connected porches, carports, or comparable buildings, as Section 8.3.4 exempts a garage from sprinkler protection. The structural engineer is responsible for determining the structure’s capacity. The structural engineer must examine the building structure and anchors to ensure they are sturdy enough to withstand seismic forces. The fire sprinkler system designer should have all loads assessed and approved by a qualified professional engineer and structural engineer. The slope ceiling increase is only intended to be used in situations where the roof is continuously sloped.
The fire pump suction pipe installation standard does not address a flow switch. Installing a flow switch in the fire pump suction pipe should be approved by both the engineer of record and the AHJ.
Question #1 – Pendent and Upright Sprinklers on Same Branch Line
Do all the sprinklers on a branch line need to be of the same orientation (I.e. all upright or all pendant?
Answer- The sprinklers on a branch line do not need to be oriented in the same way. NFPA 13 simply mandates that the installation of the sprinklers be compliant with the manufacturer’s listing standards. In this situation, as long as regulations, such as the deflector distance below the ceiling, are followed for each sprinkler type, upright and pendent sprinklers may be put on the same branch line.
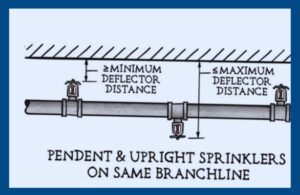
Question #2 – NFPA 13R and Standard Response Sprinklers
NFPA 13R typically requires the use of residential or quick response sprinklers. However, trash rooms are typically classified as ordinary hazard areas. There is a trash room that would be best covered by an extended coverage sprinkler.
Can standard response sprinklers be used in the trash room of a NFPA 13R system?
With an NFPA 13R system, standard response sprinklers cannot be installed outside a dwelling unit.
For places outside the dwelling unit, such as the common garbage room, NFPA 13R, 2016 edition, Section 6.2.2 requires sprinklers to have rapid response, unless specifically exempted by 6.2.2.2. Outside of the dwelling units, residential sprinklers may be utilised in accordance with Section 6.2.2.2. Ordinary danger zones may employ home sprinklers in line with 7.2.4.1, according to item (6) in this section.
Residential sprinklers are allowed to be deployed in conventional danger zones under the following circumstances, according to section 7.2.4.1:
- The space is constructed to withstand a 30-minute fire and is compartmented into 500 square feet or fewer.
- The sprinklers are separated by 130 square feet each.
- Openings have a lintel that is at least 8 inches high.
- For each compartment, the total area of openings—excluding overhead garage doors that open to the outside—does not exceed 50 square feet.
- For an average danger, discharge densities are in line with NFPA 13.
Question #3 – Water Supply Control Valve Requirement
Is it a requirement of the 2016 edition of NFPA 13 to have a water supply control valve at the system riser (at service entrance)?
The control valve does not have to be placed at the building entrance, though. A control valve may be installed either directly on a system riser or inside of its supply pipe, according to Section 3.5.13 of the 2016 edition of NFPA 13. It is not necessary for the control valve to be situated on the riser at the point of entrance, as long as it is there and easily accessible.
Question #4 – Open-Top Containers and Solid Piled Storage
It is understood that Open-top containers are not permitted with ESFR sprinklers. How does the 2016 edition of NFPA 13 address open top containers that are not stored on racks and are protected with CMDA or CMSA sprinklers?
The control valve does not have to be placed at the building entrance, though. A control valve may be installed either directly on a system riser or inside of its supply pipe, according to Section 3.5.13 of the 2016 edition of NFPA 13. It is not necessary for the control valve to be situated on the riser at the point of entrance, as long as it is there and easily accessible.
The control valve does not have to be placed at the building entrance, though. A control valve may be installed either directly on a system riser or inside of its supply pipe, according to Section 3.5.13 of the 2016 edition of NFPA 13. It is not necessary for the control valve to be situated on the riser at the point of entrance, as long as it is there and easily accessible.
Question #5 - Hose Stream Allowance for Special Design Areas
It is not clear if it is required to include a hose stream allowance in systems that are calculated in accordance with Special Design Areas identified by Section 11.2.3.4 of the 2016 edition of NFPA 13.
As an example, if the system being calculated is a separate riser supplying a building service chute in accordance with 11.2.3.4.1, is there a hose stream allowance required to be included within the calculations?
Yes, for particular design locations noted in NFPA 13, 2016 edition, Section 11.2.3.4, a hose stream allowance must be incorporated.
According to Section 11.1.4 for the design approach and water demand, the following criteria must be used to establish the water demand requirements:
The specific design techniques contained in Chapter 11 and the occupancy hazard fire control strategy.
- The storage design strategies that may be found in Chapters 12 through 20.
- The Chapter 22 Special occupancy techniques.
- According to Section 11.1.4.2, the hose stream allowance is added to the water demand for sprinklers to calculate the minimum water demand requirements for a sprinkler system. The significance of having a sufficient water supply accessible for use by the fire service is discussed in the related annex section. The fire brigade needs more water from the hose stream to carry out mop-up work and complete fire extinguishing.For systems with various categories, Section 11.1.6 for hose allowance states that the hose stream allowance and water supply duration must be in compliance with one of the following:1.The highest categorization of hazards within the system’s water supply needs.2. Calculations for the design area for each specific danger classification utilize the water supply needs for that particular hazard classification.
3. The water supply requirements for the principal occupancy must be employed for systems with various danger ratings if the higher classification only exists inside single rooms of 400 ft2 or less and with no identical neighboring rooms.
The hose stream allowance would be taken into account in the calculations and based on the occupancy classification of the area the service chute serves in the instance described, which involves a separate riser feeding sprinklers in a building service chute in line with Section 11.2.3.4.1. The hose allowed, for instance, would be 100 gpm if the service chute served a residential occupancy with a low level of risk. Notwithstanding the fact that Section 11.2.3.4.1 offers unique design strategies, it does not do away with the hose allowance for the kind of occupancy.
Question #6 – Residential Sprinklers - Shadow Area and Soffits
NFPA 13 permits up to 15 sq ft. as the shadow area for residential sprinklers. However, soffits greater than 8 inches require a sprinkler below.
Can the “soffit rule” be ignored if the floor area below a soffit is a maximum of 15 sq ft.?
No, it is not intended to replace any of the current obstruction laws; the shadow area allowance for residential sprinklers is restricted to “blocked” areas brought about by walls and partitions. It should be noted that while the 2016 version of NFPA was mentioned in this EOD request, the shadow area concept was only included in NFPA 13D and NFPA 13R. The 2019 version of NFPA 13 introduced this notion to Chapter 12 (residential sprinklers).
The dry floor region that is inside the sprinkler protection area and is generated by the portion of sprinkler discharge that is obstructed by a wall or partition is referred to as a shadow area in Section 3.3.10 of the 2016 version of NFPA 13R.
According to this definition, shadow regions are only applicable to those areas that are “obstructed” by a wall or partition. They do not apply to other types of blockage.
Furthermore, the annex wording to “this part” makes it clear that the shadow area is not intended to take the place of any current obstruction regulations. Instead, the shadow area concept has been introduced to the standard to clarify particular circumstances when walls produce rooms that are not rectangular in shape.
This justification shows that the “soffit rule” is not intended to be disregarded in favor of the residential sprinklers’ permitted shadow area.
As previously mentioned, the 2019 version of NFPA 13 was the first to include the shadow area idea for residential sprinklers exclusively, and the 2022 edition further improved it by including a description in Section 3.3.195. The word “or other impediment” was added to the NFPA 13R definition in this definition, which modified the NFPA 13R definition. According to the NFPA 13 definition,
The floor space inside a sprinkler’s protection area that is caused by the sprinkler discharge that is stopped by a wall, partition, or other impediment.
The annexe comment noting that the shadow area concept is not intended to replace the current obstruction criteria has been preserved despite the possibility of confusion caused by the addition of ‘or other obstruction’. The applicability of the shadow area concept is further restricted in section 12.1.10.2.3 to blocked regions “created by walls and barriers.”
The aforementioned response remains unchanged in light of this, and the shadow area allowed is not meant to supersede the soffit regulations.
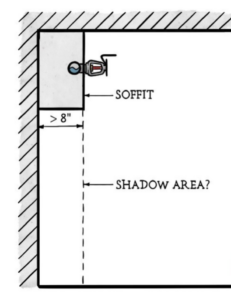
Question #7 – Water Heater in Garage of Single-Family Home
Section 8.3.8 of the 2016 edition of NFPA 13D states that sprinklers are not required in garage closets and Section 8.3.9 states that sprinklers are required in closets with heating equipment except if that closet is in a garage.
Is sprinkler protection required for a water heater in a garage that is not in a closet?
No, even if a water heater is housed in the garage, the 2016 edition of NFPA 13D does not mandate sprinkler protection. Sprinklers are not needed in garages, open connected porches, carports, and comparable buildings, according to Section 8.3.4. There is no exemption to this rule that says fuel-fired equipment cannot be stored in a garage without sprinkler protection. Due to the low number of fatal fires that start in garages (see Table A.1.2(a)), the cost benefit of sprinkler protection for unheated spaces, and the fact that the garage is separated from the rest of the house (typically 1 hour rated per the building code), sprinkler protection for garages is not required, according to the handbook commentary on this section.
As stated above, Sections 8.3.4 exempts a garage from sprinkler protection, hence neither Sections 8.3.8 nor 8.3.9 would apply to the garage.
Questions #8- Sway Bracing to Block/Masonry Wall
It is understood that pipe cannot be braced to sections of the building that will move differently. However, does the 2022 edition of NFPA 13 specfically prohibit attaching away bracing to a block wall?
NFPA 13 contains no provisions that forbid connection to any type of building construction, including block walls. There are limitations on the products that may be utilised to affix to the structure, though. The structural engineer is always in charge of determining the structure’s capacity.
The structural engineer should examine the building structure and the anchors that secure the brace assembly to the building structure to ensure that they are both sturdy enough to withstand seismic forces.
Wedge anchors, cast-in-place anchors, screws in wood, and bolts through steel are all given load values by NFPA 13. For a block wall, NFPA 13 does not include any anchor information. To find an anchor, determine its shear and tension capacity at each brace angle based on the block construction, and then determine its maximum allowable load rating at each angle range while taking the seismic swivel attachment’s prying factors into account is what the fire protection designer would need to do. The next step is to ensure that the seismic forces exerted on the brace are within the anchor’s capability for that orientation and angle. A registered professional engineer must then examine the computations in accordance with Section 18.5.12.2. In order for the structural engineer to validate that the applied shear and tension loads are suitable for that structure, this information must then be given.
If the hangers attach to a different structure than the braces, differential movement, as indicated in Section 18.5.13, should be examined. Nonetheless, the structural engineer must make this determination since differential movement can be caused by thermal expansion, building vibration, wind loads, snow loads, seismic loads, etc. The designer of the fire sprinklers wouldn’t be aware of these pressures.
Ultimately, the structural engineer is responsible for deciding how strong a structure will be and what it may be used for. No one else should be in this position. The installation should be appropriate in line with NFPA 13 if the fire sprinkler designer has all of their loads assessed and approved by a qualified professional engineer and a structural engineer.
Question #9 – Predominantly Flat Roof Deck
A sprinkler system is being designed for a building with a flat roof/ceiling. However, there is a small portion of sloped ceiling leading to skylights (sawtooth construction). There is sprinkler protection at the skylight section.
As the small roof area with skylights has a pitch greater than 2 in 12 does the remote area need to be increased by 30%?
No, it doesn’t seem like the layout stated calls for a 30% increase in the design area. The increase in design area required by NFPA 13’s (2016 edition) section 11.2.3.2.4 is meant to be applied to the entire roof pitch rather than the skylight’s tiny slope inside the ceiling. The slope in concern is not the ceiling itself, but rather the slope of the skylight. The adjustment is being made to account for the heat that builds up at the ceiling’s peak in the event that a fire breaks out at a lower location in the structure, which might trigger sprinklers higher up in the peak to activate outside of the intended design area. This is unimportant because of how flat the ceiling is in general.
The NFPA 13 handbook clarifies that the slope ceiling increase is only intended to be used in situations where the roof is continuously sloped, and it is not intended to be used in sawtooth roofs or other similar circumstances where the extent of the slope is insignificant compared to the sprinkler design area.
Question #10 – Devices in Fire Pump Suction Piping
It is being requested that a flow switch be installed in the suction piping to a fire pump. Is a flow switch allowed to be installed in fire pump suction piping?
No, the fire pump suction pipe installation standard does not directly address a flow switch.
The fire pump suction pipework is referred to as all pipe, valves, and fittings from the pump suction flange to the connection to the public or private water service main, storage tank, or reservoir, and so forth, that feeds water to the pump in accordance with NFPA 20, 2019 edition, Section 4.16.1.1. No device or component that will halt, restrict the beginning of, or restrict the discharge of a fire pump or pump driver shall be put in the suction pipe, unless specifically mentioned in 4.16.9.2, according to section 4.16.9.1. The installation of a flow switch in the fire pump suction pipe is not covered by Section 4.16.9.2.
This part checks that the pump won’t be stopped, prevented from starting, or restricted from discharging if there are any devices in the suction pipe. A paddle-type flow switch has a maximum water velocity rating and might limit the pump’s ability to discharge if the paddle breaks off or creates too much turbulence or friction loss. The maximum velocity produced by the fire pump at 150% rated capacity should be compared to the maximum velocity produced by the flow switch. As it is not particularly included in the standard, installing a flow switch in the suction pipe would fall outside of its prescriptive requirements. The installation of the flow switch in the fire pump suction pipe should be examined and approved by both the engineer of record and the AHJ.
Question #11 – Expansion Tank for Antifreeze System
Are expansion chambers for antifreeze systems required to be listed for fire protection in accordance with the 2016 edition of NFPA 13?
In order to provide fire protection, the expansion chamber must be mentioned when utilised in NFPA 13 systems.
The bladder within the chamber may malfunction, which is why the technical committee in charge of NFPA 13 wants the chamber to be classified for fire protection. The bladder must function properly for the tank to function. Unlisted tanks are often only certified for 80 psi, thus they might not withstand the pressures that sprinkler systems are intended to withstand.
For antifreeze systems, NFPA 13 offers numerous installation alternatives, not all of which need for an expansion tank. For the previously mentioned reasons, expansion tanks must be listed for fire protection wherever they are utilised. For this reason, the expansion tank portion of NFPA 13 refers to them as “a listed expansion chamber.”
Also, it should be noted that, contrary to what is stated in NFPA 13D (2016)’s Section 5.1.2.1, expansion tanks are not needed to be mentioned for NFPA 13D applications.
Question #12 – ESFR's in Concrete Tee Construction
ESFR sprinklers are installed in each channel of concrete tee construction. Is the bottom stem of the concrete tee considered for obstruction purposes?
If the concrete tee is less than 24 inches broad and has sprinklers on both sides, the bottom is not an obstacle. The requirements of 14.2.11.1.1 (the beam rule) do not apply when sprinklers are spaced on opposite sides of obstructions that are less than 24 inches (600 mm) wide, according to NFPA 13, 2022 edition, Section 14.2.11.1.2, provided that the distance from the obstructions’ centerlines to the sprinklers does not exceed half the allowable distance between sprinklers.
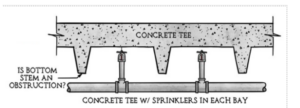
COURTESY: Ronald Nfsa Technotes Best of Aug 2022
