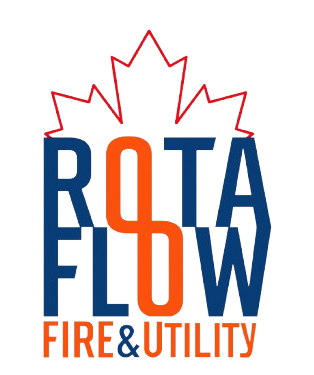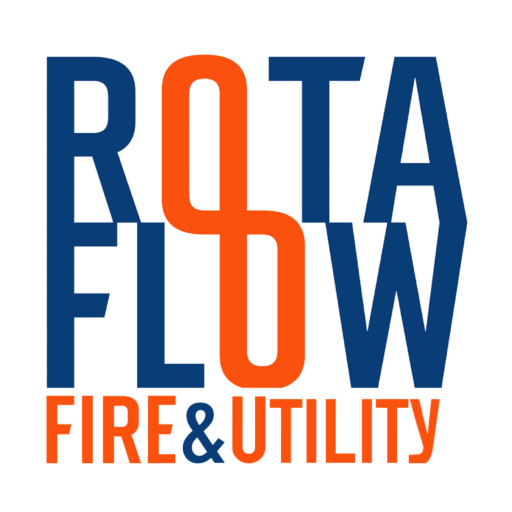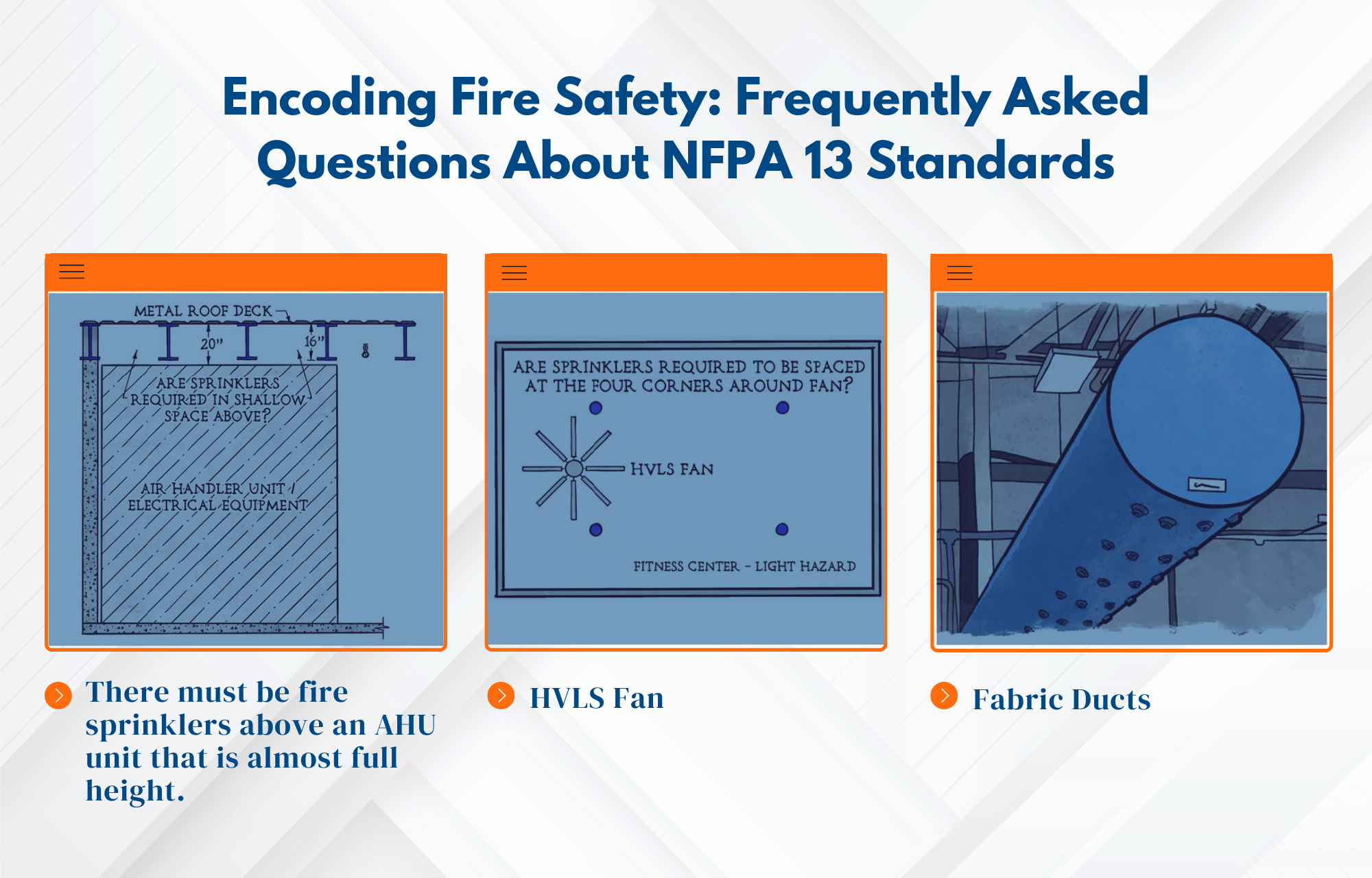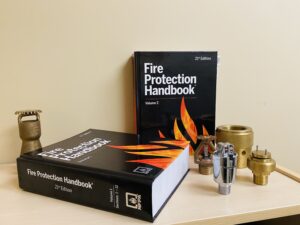Summary: This article explores complex fire protection issues, examining significant difficulties and solutions within fire safety regulations. Each FAQ walks you through the complexity of sprinkler installation above AHU units, pump room drainage, wet system testing in cold weather, tank requirements, and more. Valve types, HVLS fans, remote area calculations, bathroom construction, concealed spaces, water storage tanks, ESFR design areas, and fabric ducts are all covered. These practical and safe explanations unravel the intricacies of fire safety requirements. They attempt to facilitate compliance while emphasizing the essential balance between adhering to standards and addressing practical issues in a variety of settings.
1. There must be fire sprinklers above an AHU unit that is almost full height. Description- A huge and tall air handling unit (AHU) unit is positioned 4 inches down from the I-beam. The depth of the I-beams is 16 inches. Fire sprinkler piping cannot be installed in this area unless someone crawls through the 20-inch gap between the I-beams. Question 1. Can fire sprinklers above the AHU unit be omitted?
Answer: The intent of NFPA 13 is clearly stated in Section 1.2.1 , which reads as follows: “The purpose of this regulation shall be to provide a reasonable degree of protection for life and property from fire through standardization of design, installation, and testing requirements for fire sprinkler systems, including private fire service mains, based on sound engineering principles, test data, and field experience.” It is important to underline the words “to provide a reasonable degree of protection” here. NFPA 13 cannot cover all possible building configurations and component installations.
Most model building and fire codes include phrases that address practical issues; here is what the International Fire Code says on the subject: “104.8 edits. Where there are practical difficulties in carrying out the provisions of this code, the fire code official shall have the authority to grant modifications for individual cases, provided that the fire code official first determines that a special individual reason makes the strict letter of this code impractical, that the modification is in accordance with the intent and purpose of this code, and that such modification does not reduce health, life, or fire safety requirements.
Installing sprinkler piping above the aforementioned AHU appears to be a practical challenge. Here are a few possibilities, though there could be others:
- Using the language above, request an exemption from installing sprinkler protection based on reasonableness and practical difficulties. A strong argument might be that the AHU is non-combustible and has no discernible fuel burden.
- Request an alternate method of compliance, such as extending the branch line outside the AHU’s border and providing sidewall or extended coverage sprinklers to spray into the area.
- Use non-combustible construction (such as gypsum or metal) to create a non-combustible concealed compartment where sprinklers are not required per NFPA 13 (2022 edition) – Section 9.2.1.2.

2. Floor Drains for Pump Rooms. Description- In an existing riser/pump room, a new fire pump is being installed as part of a system upgrade. There is no floor drain in the current riser chamber. Question 2. Is it possible to discharge the casing relief and pump packing by a way other than a floor drain?
Answer: Regardless of how the casing relief and pump packing are piped to drain, a floor drain is required for room protection. Simply pipe the casing relief and pump the packing to drain. This might be the floor drain, although it isn’t required.
Floors shall be pitched for adequate drainage of escaping water away from critical equipment such as the pump, driver, controller, and so on, according to NFPA 20, 2013 edition, Section 4.12.7 for equipment protection drainage, and the pump room or pump house shall be provided with a floor drain that will discharge to a frost-free location. This is done to safeguard the pump room’s equipment from water buildup on the floor.
Section 4.11.1.4 for the circulatory relief and automated relief valve specifies that measures for discharge to a drain must be made. Although this is the most common application in the field, it is not required to drain to the floor drain. The circulation relief valve could discharge to a drain other than the necessary floor drain in Section 4.12.7.
3. Hydrostatic Testing of Wet System to prevent Freezing. Description- Based on usual conditions, once a building is completed, a fire sprinkler system is built as a wet sprinkler system. During the construction phase, however, the system may be exposed to winter weather and/or rely on temporary heaters. Question 3. Is it specified in NFPA 13 how to
Answer: Section 28.2.1.4 of the 2019 edition of NFPA 13 may be applicable in this case. In circumstances where testing with water is not possible due to cold weather, this section enables the use of a temporary air test (as used for dry pipe and preaction systems – see section 28.2.2.1) as a substitute for a hydrostatic test. This is a temporary measure, and a standard hydrostatic test must be performed as soon as the weather permits.
NFPA 241, Standard for Safeguarding Construction, Alteration, and Demolition Operations, may also provide further guidelines while the facility is being built. This standard specifies fire protection procedures for building construction. The owner must create a fire prevention program that addresses the challenges associated with providing fire protection, such as sprinkler systems in new buildings. An outline of this fire prevention program can be found in Section 4.2.2 of the 2022 edition of NFPA 241.
Section 4.3.2 of this standard discusses the fire sprinkler system requirements for the given situation.
4. Buried Tank and Fire Pump. Description- A buried tank supplying an above ground fire pump is specified in the project specifications. The underground line from the subterranean storage tanks rises to feed a horizontal split case fire pump on the floor level. Question 4. When the pump is turned on, it will first suck the air inside the pipe. Is this legal? Second, does the tank require air ventilation when the pump suckes the water out of it so that it does not collapse?
Answer: No, according to NFPA 20, 2022 edition, the fire pump is not permitted to draw or draft water from a tank positioned underneath it. This is covered in depth in Section 4.16.3 for suction piping. Negative pressures are not permitted in the pump suction piping according to the specification. A tank located below grade is typically gravity fed to the fire pump, with the fire pump located below the tank’s bottom, or a vertical fire pump is installed into the tank or adjacent wet well or vault, with the pump itself located near the tank’s bottom.
Yes, a vented water tank for fire protection is required. This is covered in NFPA 22, 2023 edition, Section 4.15 for roof vents, as well as Chapters 5-13 depending on the type of tank used.
5. HVLS Fan. Description- A fitness room in a clubhouse building has an 8 foot diameter high volume low speed (HVLS) fan. Question 6. Do the normal spray quick response sprinklers really need to be spaced at the four corners of the fan, even though they are far enough away to not be impeded by the fan?
Answer: Yes, NFPA 13 requires that the fan in the question be centered (roughly) between four sprinklers if it is classified as an HVLS fan.
A high-volume low speed fan is defined in NFPA 13, 2016 edition, Section 3.3.14 as a ceiling fan having a diameter of 6 to 24 feet and a rotational speed of 30 to 70 revolutions per minute.
Based on this description, your 8-foot-diameter fan would meet the requirement if the fan speed is between 30 and 70 revolutions per minute.
Section 11.1.7 for design approach and high-volume low speed fans specifies that HVLS fans installed in buildings equipped with sprinklers, including ESFR sprinklers, must be centered approximately between four adjacent sprinklers. There is no exception to this requirement in the standard.
In this situation, Section 11.1.7 would be applicable to center the fan approximately between the four neighboring sprinklers, assuming the fan fulfills the definition of a high-volume low-speed fan stated in Section 3.3.14. It is possible that the fan speed does not fulfill the definition.
The test data reports are referred to in Annex Section A.11.1.7. As permitted by Section 1.5, it may be possible to analyze these reports and produce an equivalent design. The specification appears to be intended to center the fan to have the least influence on both sprinkler activation time and impediment to sprinkler pattern creation.

6. Remote Area Reduction. Description- A remote area has a maximum ceiling height of 9 foot 6 inches. There is an adjacent room next to the distant area with a 12 foot 8 inch ceiling height. Question 7. Which ceiling height is used to calculate the remote area reduction?
Answer: For a more conservative method, the more restrictive 12 foot 8 inch ceiling height might be computed in the distant area. Alternatively, two hydraulic computations might be run, one with a 9 foot 6 inch ceiling height in the most remote place and the other with a 12 foot 8 inch ceiling height, to determine which is most hydraulically demanding.
Section 11.2.3.2.3.1 of NFPA 13, 2013 edition, provides for quick response area reduction for a system or section of a system with the same hydraulic design foundation.
The standard’s aim, as stated in Section 23.4.4 for hydraulic calculation processes and the area density approach, is to employ the design area that generates the greatest amount of hydraulic demand. This might be the area with the 9 foot 6 inch ceiling or the area with the 12 foot 8 inch ceiling height in this scenario, using quick response sprinklers and the permissible area reduction based on ceiling height.
To ensure that the system is calculated to the highest hydraulic demand, the conservative approach would be to provide hydraulic calculations for the entire system based on the higher ceiling height of 12 foot 8 inches, or separate hydraulic calculations could be performed for each portion of the system with different ceiling heights and different hydraulic design areas.
7. Bathrooms and Noncombustible Construction. Description- The 2019 edition of NFPA 13 is being used in a residential project. In accordance with Section 9.2.4.1.1, sprinklers are suggested to be removed from small bathrooms. In order to apply this clause, the authority having jurisdiction states that the studs in the bathroom walls must be noncombustible, even if they have been covered with 5/8 inch drywall. Question 8. Do the studs in this bathroom have to be noncombustible in order to skip the sprinklers?
Answer: No, NFPA 13 does not require noncombustible studs. In the 2019 edition of NFPA 13, Section 9.2.4.1.1 allows sprinklers to be removed from restrooms situated within dwelling units if the following conditions are met:
- The bathroom cannot be larger than 55 square feet.
- Walls and ceilings are noncombustible or limited combustible, and
- Walls and ceilings, including those behind any shower enclosure or tub, have a minimum thermal barrier value of 15 minutes.
Gypsum, sometimes known as drywall, is classified as a limited combustible material. The thickness of 5/8 inch will meet the 15-minute thermal barrier criterion.
It is critical to note that Section 9.2.4.1.1 only applies to bathrooms in dwelling units. It should also be noted that sprinklers are necessary even if Section 9.2.4.1.1 is met if the restrooms are in a limited care facility or nursing home (as defined in NFPA 101), or if the bathroom(s) open immediately to a public hallway or escape way.
8. Access Panel Under Stairs, NFPA 13D. Description- We have an access panel in the area under the stairs. The floor area is larger than 24 square feet; however, there is no door, only an access panel. Question 9. Is it necessary to have sprinklers in a space like this?
Answer: Sprinklers are not necessary in this hidden space.
Sprinklers are not required in concealed compartments that “… are not used or intended for living purposes,” according to NFPA 13D (2019) Section 8.3.5.
Even with the access panel, this space is not meant for residential purposes; therefore, sprinkler protection is not required.
9. Fill Controls for Water Storage Tank. Description- A gravity water storage tank sized for the fire demand and a fire pump to serve the top standpipe zone are included in a high-rise building. Controls that monitor the water level in the tanks operate the automatic water filling valves. Question 10. Is it necessary to list the automatic fill mechanism for fire protection?
Answer: No, if the tank capacity meets the entire demand for the fire prevention system, the fill valve and mechanism are not required to be specified.
The 2018 edition of NFPA 22 has no universal requirement for all equipment to be included. Section 14.4 specifies the tank fill requirements but does not need the fill valve and mechanism to be mentioned.
If the tank is a break tank, however, the refill mechanism must be listed. Section 3.3.2.2 defines a break tank as a tank that provides suction to a fire pump whose capacity is less than the fire protection demand (flow rate times flow duration). You have specified that this is not the case in your case. Section 14.5.2 applies only to break tanks and requires the filling mechanism to be specified and set up for automatic operation.
10. ESFR Design Area. Description- Section 14.2.9.4.2 of the NFPA 13 2022 version enables ESFR sprinklers to be spaced closer than 8 feet from the center. Question 11. Is the intention to maintain the 12-sprinkler design area specified in Section 23.2.2 or the minimal remote area size specified in Section 24.1.8.2?
Answer: The solution is that both Sections 23.2.2 and 24.1.8.2 of the NFPA 13 2022 version must be obeyed. The design area of most ESFR sprinkler systems includes at least 12 sprinklers. According to Section 24.1.8.2, “once the number of sprinklers for a demand area has been established,” the minimum operating design area must (also) be 768 square feet.
The goal of this 768 square feet minimum design area is to prevent a greater number of sprinklers from being activated in a fire situation where 12 closely spaced sprinklers cover a limited floor area.
In summary, even with the reduced spacing allowable in the NFPA 13 2022 edition for ESFR, the minimum of 12 sprinklers and 768 square feet of design area must be satisfied.
11. Fabric Ducts. Description- A project incorporates ``fabric ducts`` that are more than 4 feet long when inflated. Question 12. Do these fabric ducts count as continuous blockages because they are not ``permanent`` and may be deflated when not in use?
Answer: Sprinklers are required in the duct described below per NFPA 13 (2022 edition) Section10.2.7.4.2, which requires sprinklers to be installed under fixed obstructions over 4 feet wide.
Section 9.5.5.3.2 states that sprinklers are not necessary beneath barriers that are “not fixed in place.” This area, on the other hand, is intended for objects such as tables and other moveable furniture. Because the duct is part of a fixed construction system, it is not movable and would still present an impediment when inflated, so it should be handled as such.
The installation committee recently reviewed this matter informally, and the opinion was that these fabric ducts should be classified as impediments (when they are wider than 4 feet when inflated). Many of these fabric ducts also have a strong frame and will not collapse when not in use.

Courtesy: Roland Asp, CET, TechNotes




