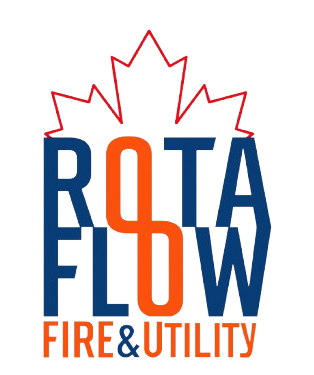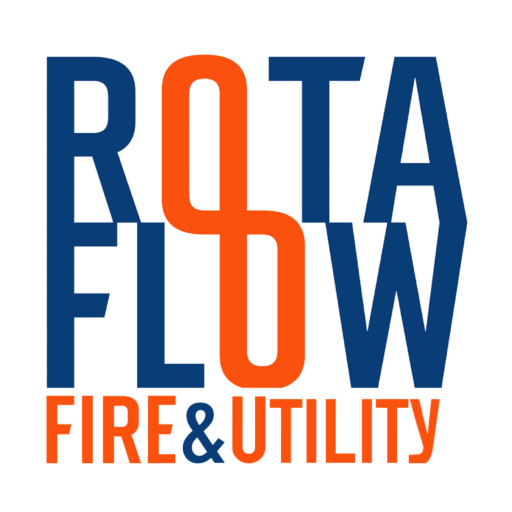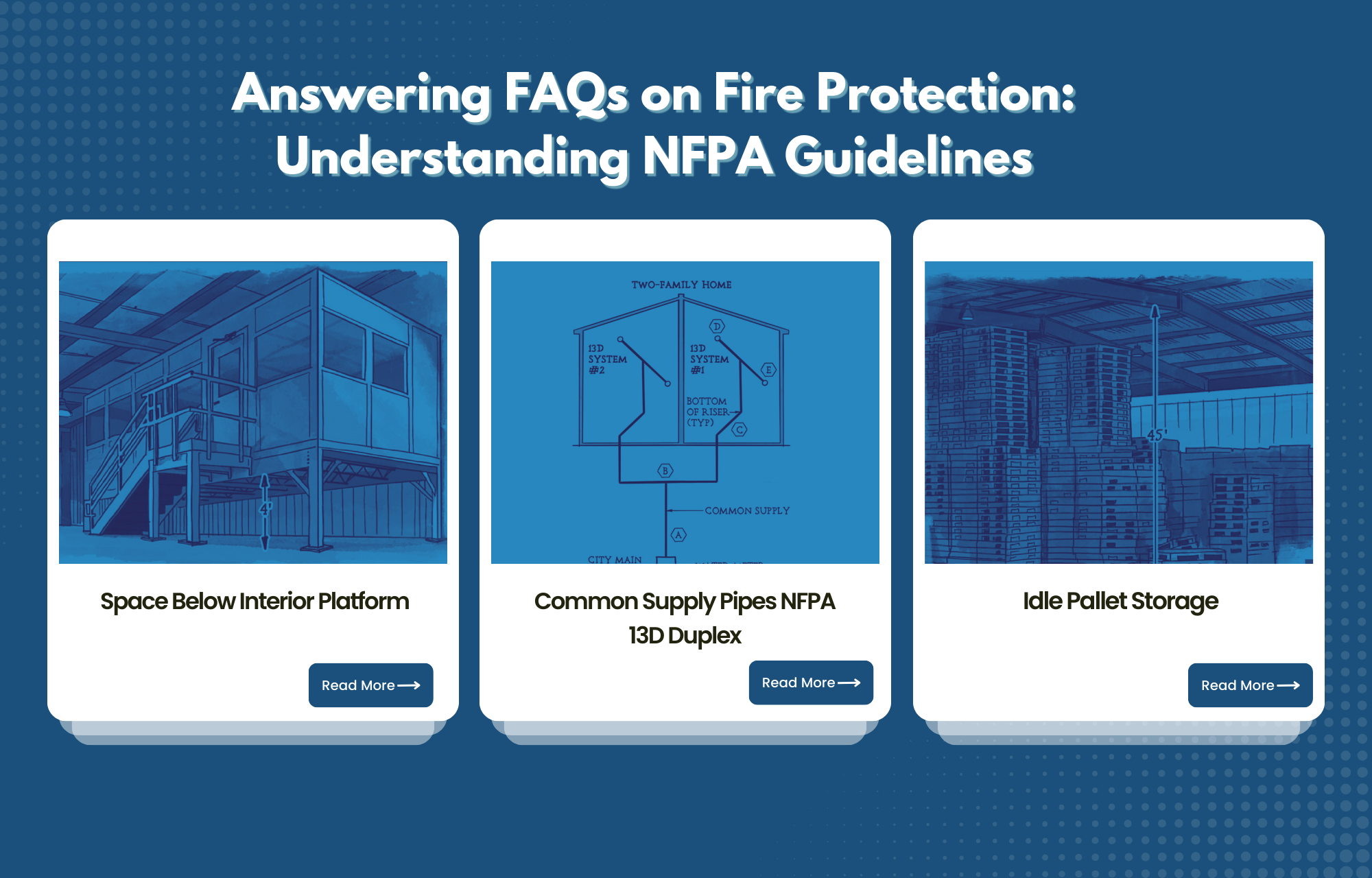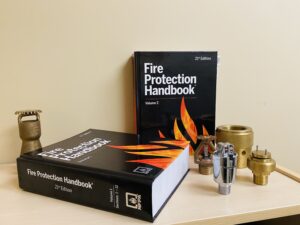Summary: The article answers a range of commonly asked questions (FAQs) pertaining to fire protection and safety requirements, primarily focusing on NFPA rules. Inquiries address a wide range of subjects, including sprinkler placement, standpipe system water delivery times, using modeling to determine water supply parameters, and storing empty wood pallets in tall buildings.
NFPA standards
The responses to each question, which are in accordance with relevant NFPA standards and guidelines, provide clarification on many aspects of fire protection design and implementation. The FAQs also stress how crucial it is to follow NFPA guidelines in order to guarantee efficient fire safety precautions in many contexts, including homes, warehouses, and business buildings. The blog seeks to improve comprehension and adherence to NFPA guidelines by answering frequently asked questions and providing clarification on important ideas. This will ultimately lead to better fire safety procedures in a variety of settings.
1. Space Below Interior Platform. Description- The proposal consists of a non-combustible raised office platform with a 4-foot space underneath, located inside a sprinklered warehouse. The space below the platform is open to three. Question 1. Is this space considered a concealed place, and can sprinklers be removed?
Answer: Because the room is open on three sides, it cannot be termed a concealed place. Therefore, sprinkler protection is needed.
If the raised platform’s three open sides are enclosed with noncombustible or limited-combustible materials, it becomes a concealed space, and sprinklers can be removed according to NFPA 13 Sections 8.15.1.2.1 or 8.15.1.2.2 from the 2013 edition.

2. Date of Manufacture vs. Installation of Sprinklers. Description- The question at issue relates to whether sprinklers made in 2014 are compatible with 2024 and when, in accordance with NFPA 25 recommendations, testing should start based on the sprinklers' age. Question 2. Can sprinklers made in 2014 be put in 2024? When does testing begin based on sprinkler age?
Answer: Sprinklers made in 2014 can still be used in 2024 if they are new and have never been in use before.
According to the NFPA 25, 2023 edition, Section 5.3.1.1.1, sprinklers must be inspected 50 years after installation, which begins in 2024. Standard spray sprinklers installed in 2024 will need to be tested or updated in 2074.
Documentation may not be adequately kept over a 50-year period, leading to decisions to test or replace sprinklers based only on sprinkler information.
3. 24-inch Deep Exposed Wood Joists. Description- This question explores the choices for sprinkler placement under exposed wood joists that are 24 inches deep and 16 inches apart, as per NFPA 13 criteria. It emphasizes the difficulties caused by obstructed buildings and presents three viable choices for deflector placement to provide adequate sprinkler coverage. It also underlines the relevance of insulation depth and building adjustments to meeting standard deflector distance criteria. Question 3. What are the choices for sprinkler placement (deflector distance) under exposed wood joists 24 inches deep and 16 inches apart?
Answer: NFPA 13, 2019 edition, Section 3.3.41.1 identifies this as obstructed construction. Deflector placement requirements for standard spray sprinklers are outlined in Section 10.2.6.1.2. Since the joists in question are solid wood joists, this section provides three options:
- Install deflectors 1-6 inches below the joists and up to 22 inches from the ceiling. This is not doable with 24″ joists.
- Install deflectors at or above the bottom of the joist, up to a maximum height of 22 inches from the ceiling, as per Section 10.2.7.1.2 (beam regulation). This is also not viable due to the joists’ 16-inch spacing.
- Install deflectors in each bay between joists, positioned 1-inch to 12 inches below the structural ceiling. This option is possible.
To reduce ceiling height, consider building a lower ceiling at the bottom of the joists or between the joists with insulation. Section 9.5.4.1.3 states that for ceilings with insulation laid directly against the underside, the deflector distance must be calculated from the bottom of the insulation, as per Sections 9.5.4.1.3.1, 9.5.4.1.3.2, and 9.5.4.1.3.3. In summary, the insulation serves as the ceiling for measuring deflector distances.
To meet the 22-inch standard, construct a minimum of 3-inch deep insulation at the ceiling of each joist channel. This allows the sprinkler deflector to be put 1-inch below the joist.
4. Dry Standpipe Water Delivery Time. Description- This question concerns the NFPA 14 standard's requirement that dry standpipe systems deliver water to hose connections within 3 minutes for systems with flow rates greater than 750 gpm. It also emphasizes the difficulty of harmonizing water supply specifications in manual wet/dry standpipe systems. Question 4. Does the NFPA 14 standard specify a maximum water delivery time to hose connections for dry standpipe systems?
Answer: Yes, but only for dry standpipe systems that operate automatically or semi-automatically.
Part 12.6.7.2 of the NFPA 14 Standard for the Installation of Standpipe and Hose Systems from the 2024 edition and earlier editions, Part 11.5.7.2, says that systems over 750 gpm must have 250 gpm at the hose connection within 3 minutes of acceptance.
The use of manual wet/dry standpipe systems from fire department apparatus makes standardizing water-to-hose outlet requirements challenging.
5. Water Supply Modeling for Sprinkler System Design. Description- Sprinkler design is normally based on hydrant flow testing. However, for this project, we obtained water supply modeling findings instead. According to the municipal government, sprinkler design will be based on modeling results. The modeling results differ from the NFPA 291 flow tests, raising concerns. Question 5. Is modeling an authorized source for water supply parameters according to the 2016 edition of NFPA 13?
Answer: Yes, modeling is an acceptable method as long as the AHJ approves it.
This notion can be found in Section 24.2.2 of the NFPA 13, 2016 version. According to this provision, public water supply volume and pressure are determined by hydrant flow testing (NFPA 291) or other permitted methods. According to your EOD request, water supply modeling is acceptable if all AHJs concur.
Water supply modeling typically considers future development, seasonal and daily changes. However, we are unfamiliar with the procedures used in this particular model.
Although modeling can be used to determine the strength of a public water supply, it is recommended to check the results with actual hydrant flow tests once approved. The modeling findings indicate that the estimates are based on city data and are not suitable for detailed designs. It is recommended that the applicant conduct a hydrant flow test on-site to obtain accurate information.
A fire sprinkler system is a comprehensive design, so it’s recommended to do a hydrant flow test based on the terminology mentioned above.
It is important to note that modeling findings cannot be directly compared to NFPA 291 hydraulic flow measurements due to differences in methodologies.
6. Common Supply Pipes NFPA 13D Duplex. Description- According to NFPA 13D, if a shared supply feeds many housing units, the plumbing must be sized to accommodate 5 gpm. NFPA 13D does not define where the demand should be added. The attached sketch depicts two NFPA 13D fire sprinkler systems connected by a common supply line. The sketch shows sites A, B, C, D, and E. Question 6. Does it matter where the extra five gallon per minute demand is entered into hydraulic calculations, as the specification does not specify?
Answer: Ideally, the additional flow should be provided at the connecting point between the two systems, node “B,” as shown in the drawing. Any points downstream of B are acceptable as they are more conservative.

7. Hydraulically Most Demanding Area, not Remote Area. Description- In compliance with the 2016 version of NFPA 13, sprinkler system submittals indicate a distant area on the first floor of a two-story building. The first level does not appear to be in a remote region. The attached sketch depicts two NFPA 13D fire sprinkler systems connected by a common supply line. The sketch shows sites A, B, C, D, and E. Question 7. Is it possible that the bottom floor houses the remote design area?
Answer: The most hydraulically demanding section may not be located on the highest elevation floor. The most hydraulically demanding place may not always be at the highest elevation, as is sometimes assumed.
Sprinkler demand may rise on the first floor due to factors such as increased spacing and k-factor sprinklers. For any explanation, please contact the designer/engineer.
The sprinkler industry’s use of “remote area” for hydraulic calculations can be misleading. The appropriate term is “hydraulically most demanding.” (Refer to Section 23.4.4.1)
The term “remote area” refers to the hydraulically most remote place, but not necessarily the most distant area. According to Annex Section A.23.4.4.7, “the most distant area is not necessarily the hydraulically most remote” and “when it is not obvious by comparison, additional calculations should be submitted.”
8. Sprinkler Flow After Fire. Description- This inquiry concerns the amount of time that sprinklers ought to stay on after a fire has been put out, with reference to recommendations found in NFPA 13E. In addition to giving firefighters advice on how to operate sprinkler systems both before and after firefighting operations, these rules stress the significance of keeping sprinklers on until the fire is completely put out. In order to improve fire safety precautions in protected structures, NFPA 13E attempts to guarantee efficient coordination between firefighters and sprinkler systems. Question 8. How long should a sprinkler run after a fire has been extinguished?
Answer: NFPA 13 is an installation standard for fire sprinklers and does not direct fire response operations. A second NFPA publication (NFPA 13E) outlines “Recommended Practice for Fire Department Operations in Properties Protected by Sprinkler and Standpipe Systems.”
Section 5.2.1 of NFPA 13E, 2020 edition, gives the following guidelines.
- Automatic sprinklers should not be turned off until the fire is extinguished.
- Close any sectional or floor fire control valves instead of the main valve.
- Assign a firefighter with communication skills to monitor the valve until the overhaul is complete.
- Direct the pump operator to turn off the lines connected to the fire department connection, as they can bypass the main sprinkler valve and cause water to flow until the discharge gates are closed. • If a combined sprinkler-standpipe system is installed, keep the hose lines charged until the fire overhaul is complete.
- If only a few sprinklers are on, use tongs, tapered wooden wedges, or dowels to limit the flow without shutting off the entire system.
NFPA 13E does not set a minimum timeline for responding to a fire due to its complex nature. Sprinklers should not be turned off until the fire is fully extinguished (not just “still burning but under control”).
9. Fire Pump Clearance. Description- A fire pump and a jockey pump have been placed on the same concrete pad. The third-party inspector found that the jockey pump cannot be on the same pad and within 3 feet of the fire pump. Question 9. Can you install a fire pump and a jockey pump on the same pad?
Answer: There is no obligation to put a jockey pump on the same housekeeping pad as the fire pump, nor is there a minimum clearance of three feet. The third-party inspector must offer a reference to the code, standard, or contract requirement for these elements.
According to NFPA 20, 2016 edition, Section 4.13.1.1.7, the pump room or pump house must have enough space to accommodate all fire pump components, including:
- Clearance between components during installation and maintenance.
- The clearance between a component and the wall during installation and maintenance.
- Maintain NFPA 70 clearance between energized electrical and other equipment.
- Alignment of the pump with the suction piping to comply with 4.15.6.3. Refer to IBC, 2018 edition, Section 902.1 for identical clearance criteria.
Section 6.4 for centrifugal pump, foundation, and placement does not require a separate housekeeping pad for the fire pump.
According to NFPA 20, clearance is required for installation/maintenance and NFPA 70 for electrical equipment. However, there is no specific requirement to install a jockey pump on the same housekeeping pad as the fire pump or a minimum of three feet of clearance.
10. Sidewall in Circular Ceiling Pocket. Description- The viability of putting sidewall sprinklers in a circular ceiling pocket with non-straight sides is the subject of this inquiry. In order to provide for flexibility in addressing curved or uneven wall configurations for effective heat trapping and activation during a fire, NFPA 13 guidelines do not specify straight walls for sidewall sprinkler installation. Question 10. Can a sidewall be built in a circular ceiling pocket where the ``wall`` is not straight?
Answer: Sidewall sprinklers can be installed along non-straight walls, including circular ones. NFPA 13, 2016 version, Section 8.7.4 for deflector position from ceilings and walls for typical sidewall spray sprinklers does not require a straight wall. The standard recommends installing a sidewall sprinkler along a wall or soffit to trap heat from a fire and ensure adequate activation time. Curved walls can help achieve this.
11. NFPA 13D in Duplexes. Description- In a duplex, is it required by NFPA 13D requirements for each living unit to have its own riser system? Every residential unit must have a separate control valve in accordance with NFPA 13D, guaranteeing autonomous operation and safety precautions in the event of a system breakdown or maintenance. Question 11. Is it necessary to have a separate riser system for each dwelling unit in a duplex, or may a single riser feed both?
Answer: Each residential unit is required to have its own control valve. This criterion is outlined in Section 6.2.3 of the 2022 version of NFPA 13D, with equivalent requirements in previous editions. This essentially means that each residential unit will have its own sprinkler system.
There should be a means to isolate the sprinkler system in one unit without entering another. This provision allows one dwelling unit’s sprinkler to continue operating if the other’s system is shut down for any reason.
12. Idle Pallet Storage. Description- In accordance with NFPA 13 rules, is it permissible to store idle wood pallets in a 45-foot-tall building without an approved protective scheme? The lack of explicit rules provided by NFPA 13 for the indoor storage of idle wood pallets in buildings taller than 40 feet emphasizes the significance of putting in place suitable protection measures to reduce the danger of fire. Question 12. Is it illegal to store idle wood pallets in a 45-foot-high building without a designated protection scheme?
Answer: There are no prescriptive criteria for indoor storage of idle wood pallets in buildings exceeding 40 feet in height, according to Section 12.12.1.2 of NFPA 13 (2013).
- The maximum ceiling height for CMDA sprinklers is 30 feet, according to table 20.14.1.3(a).
- Table 20.14.1.3(b) states that CMSA sprinklers have a maximum ceiling height of 40 feet.
- The maximum ceiling height for ESFR sprinklers is 40 feet, according to table 20.14.1.3(a).
Idle wood pallets pose a significant fire risk, which contributes to this constraint. According to Annex A.12.12, sprinklers have significant obstacles when dealing with stacks of idle pallets. Pallet undersides provide a dry space for fires to spread. The fire will spread until it reaches the top of the stack. Ceiling sprinklers may not effectively manage this challenging fire. To prevent fires in idle pallet storage, Section 12.12 guidelines are implemented to address potential hazards. NFPA 13 does not include protective criteria that are not stated in this section. NFPA 13 does not specify alternate design requirements for this case.

Courtesy: Roland Asp, CET, TechNotes



