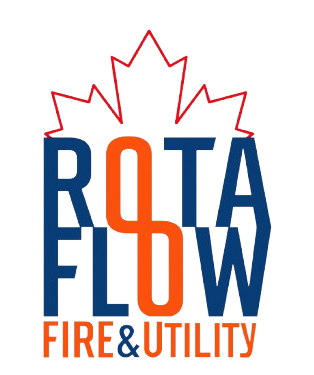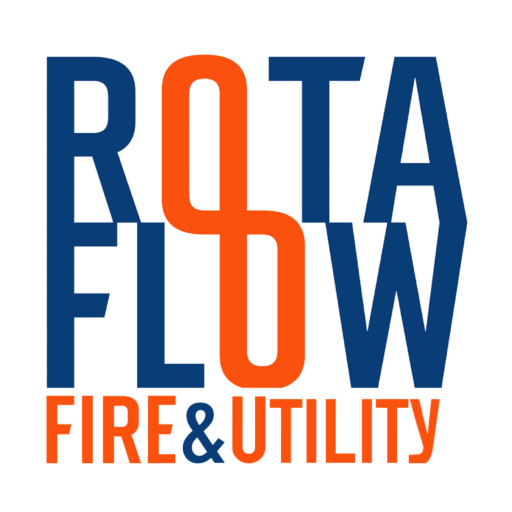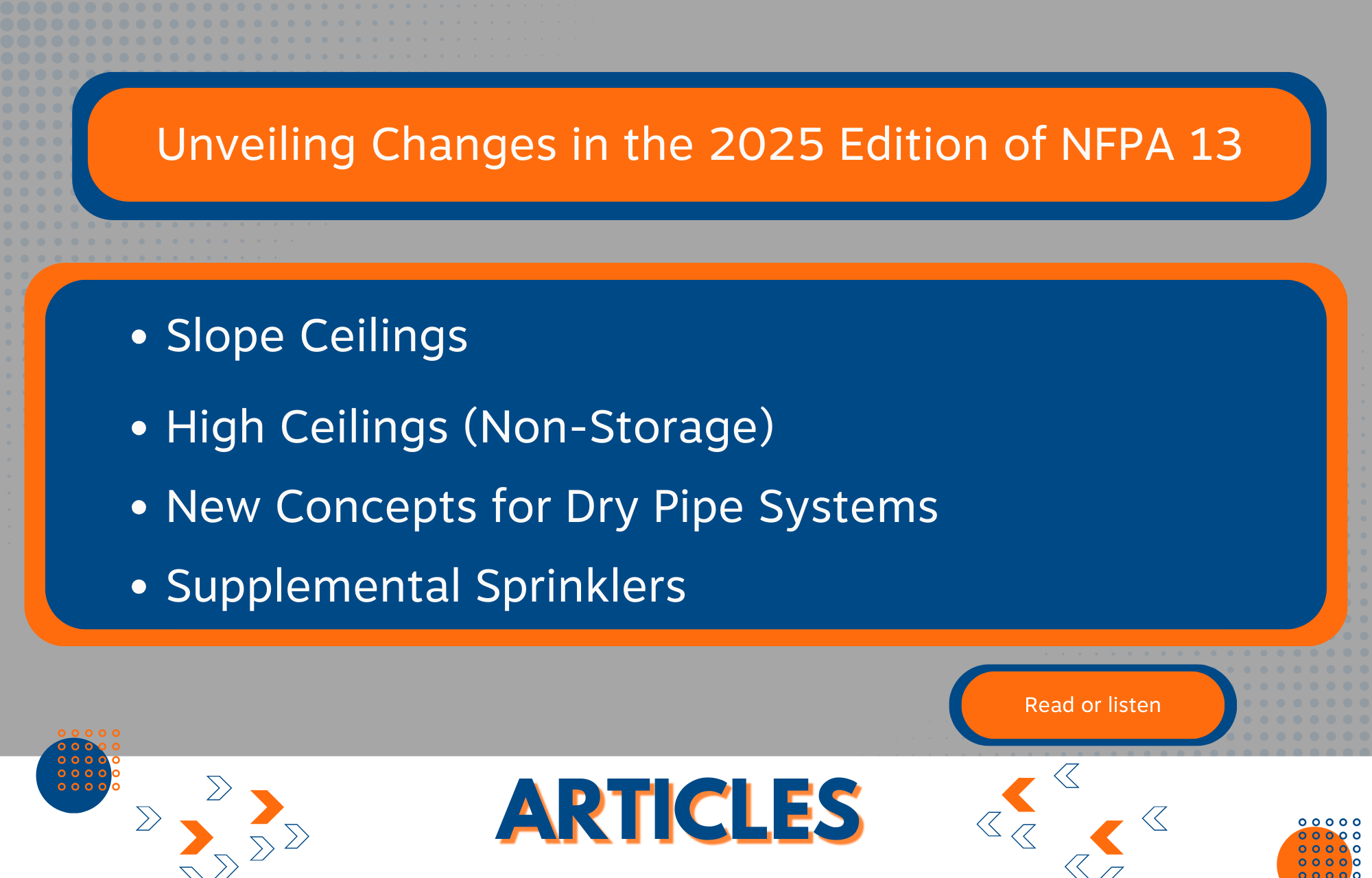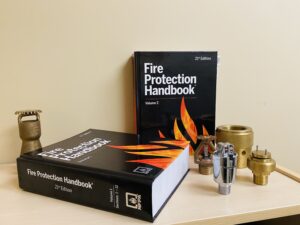Introduction: The three-year review cycle that results in the release of the next edition of NFPA 13 is nearing an end; the 2025 edition of NFPA 13 will be published in the fall. The first and second drafts are finished, as is the 2024 Technical Meeting, where members of the NFPA review and cast votes on Certified Amending Motions. Hearing any appeals via the NFPA Standards Council comes last. During the August Standards Council meeting, appeals will be voted on, and the final document will be released shortly following.
NFSA staff and the NFSA Engineering
The several technical committees in charge of this standard, together with NFSA staff and the NFSA Engineering and Standards Committee, devoted a great deal of time and effort to make sure this new edition preserves the high degree of life safety and property protection given by past editions of the standard. For layout designers, installers, AHJs, and others in the field, these developments will greatly impact the arrangement and installation of sprinkler systems and are “must-know.”
Some of the notable technical changes discovered in the second draft report of NFPA 13 will be discussed in this paper This is meant to help everyone comprehend some of the significant changes to expect from the 2025 edition of NFPA 13, not a list of every modification to the standard. The section number derived from the second draft report of the 2025 version of NFPA 13 is indicated in parenthesis.
Slope Ceilings
The 2025 edition of NFPA 13 will incorporate notable revisions to the sloped ceiling (above 2 in 12) requirements. Accessible on the NFPA website, these modifications and others related to sloped ceilings were from a Fire Protection Research Foundation initiative called “Protection of Storage Under Sloped Ceilings.”
Storage Permitted with Sloped Ceilings (20.9) Sloped ceilings will now be permitted for storage occupancies for first time. Section 20.9 provides six (6) choices for safeguarding storage spaces where the ceiling slope is above two in twelve.
- In-rack sprinklers—no storage beyond in-racks
- Install false celling able to resist 3 lb/sq ft of uplift force.
- Install per Chapters 20 through 26 (which allow ceilings of more than two in twelve).
- CMDA, up to 4 in 12 sprinklers in every channel
- Unobstructed, up to 4 in 12—50% increase design area
- Obstructed (up to four in twelve):
- Purlins run over the roof slope.
- Purlins are no more than 18 inches deep and 5 feet above the ground.
- Girders that are 40 feet or less above the ground support purlins.
- Purlin channels are blocked above each girder.
ESFR Design Area with Sloped Ceilings Over 2/12 (28.3.4.4.1):
Section 28.3.4.4.1 now requires calculating the number of ESFR sprinklers in sloped ceiling systems exceeding 2/12, in addition to the previous adjustments. Section 28.3.4.4.1 recommends increasing the design area of an ESFR system from 12 to 18 sprinklers, with five sprinklers on the most demanding three branchlines and three sprinklers on the next most demanding branchlines. The current criteria of 12 sprinklers with four sprinklers on three branchlines remains unchanged. Option 5 of Section 20.9 requires an 18 sprinkler design area for unobstructed construction with a ceiling slope of no more than 4 in 12. This increases the design area by 50% (12 x 1.5 = 18).
Spray Sprinkler Design Area for Sloped Ceilings (19.2.3.2.4):
Changes to sloped ceilings are not just for storage purposes. NFPA 13 requires a 30% increase in density/area for sloped ceilings.
The concept of spray sprinklers has been changed to limit the 30% rise in ceiling slope, as illustrated in the table below.

Deflector Orientation (9.5.4.3):
According to NFPA 13, sprinkler deflectors must be placed parallel to the slope of the ceiling. For non-storage occupancies with sloped ceilings, Section 9.5.4.3 (2) specifies that the deflector can be positioned parallel to the slope or parallel to the floor. According to Section 9.5.4.3 (3), storage occupancies with sloped ceilings require the deflector to be parallel to the floor.
High Ceilings (Non-Storage)
NFPA 13 previously did not specify a maximum effective height for spray sprinklers or make particular provisions for “high” ceilings when protecting non-storage occupancies. The NFPA 13 2025 edition will change this. The adjustments will limit sprinkler types and orientations, set minimum K-factors based on occupancy classification, and mandate minimum density and design area.
Types of Sprinklers for Ceilings Higher Than 30 Feet (19.2.3.2.5):
From 2025 on, NFPA 13 will limit the following types of sprinklers for ceilings higher than 30 feet:
- For OH-1 and higher, sidewall sprinklers are not allowed.
- For OH-2 and higher, the minimum K-factor is 11.2.
- For OH-2 and higher, there can’t be an extended coverage sprinkler with a K-factor of 22.4 or less.
- For OH2, with a ceiling height of more than 40 feet, there can’t be a normal response sprinkler.
Sprinkler Density/Areas for Ceiling Heights Above 30 Feet (19.2.3.5.2):
The table below summarises the new design areas and density criteria for ceilings over 30 feet.

Supplemental Sprinklers
NFPA 13 requires sprinklers to be put under fixed barriers exceeding 4 feet wide. The principle of sprinklers underneath barriers remains unchanged, although the 2025 edition of NFPA 13 has added and clarified criteria.
New Terms Regarding Supplemental Sprinklers:
- Section 3.3.221.3 now defines a supplemental sprinkler as “a sprinkler that is installed below an obstruction.”
- Section 3.3.142 now defines a non-flat obstruction as “an obstruction where the underside of the obstruction is not in the same plane and not capable of collecting heat.”
- A non-solid obstruction is now defined as “an obstruction that consists of openings that constitute at least 30 percent of the obstruction’s footprint” in Section 3.3.143.”
Changes to the rules for extra sprinklers (9.5.5.3.3):
- It must get back to you quickly or have a feature that does that.
- In some situations, they can have a different K-factor, direction, and coverage than the ceiling sprinklers.
- Must have a water shield (or some other kind of cover) where it’s installed:
– Under non-flat obstructions
– Under non-solid obstructions
– Past the edge of the obstruction
– Under an open grating
Spacing Requirements for Supplemental Sprinklers:
Prior to the 2025 edition, NFPA 13 did not provide guidelines on spacing for sprinklers positioned under impediments.
The 2025 edition has added spacing guidelines as follows:
Except for ESFR and CMSA, the general spacing of supplemental sprinklers is 9.5.5.3.4.2.
This part states that the distance between additional sprinklers could match the unobstructed building criteria for the hazard they are guarding. This enables the supplemental sprinklers’ spacing to be free from following the recommendations for the sprinklers mounted at the ceiling.
Supplemental Sprinkler Spacing: ESFR & CMSA (14.2.10.3)
As ESFR and CMSA sprinklers are especially sensitive to obstacles, the spacing guidelines for additional sprinklers are more limited. Furthermore, challenging under non-flat and non-solid impediments is the heat collection required to turn on sprinklers. For such impediments, the necessary distance for additional sprinklers is therefore decreased. Installing a solid horizontal barrier under non-flat and non-solid impediments will help to improve this lowered spacing. The spacing requirements for ESFR and CMSA supplementary sprinklers are compiled in the table below. Though these criteria are found in Chapter 14, it should be mentioned that for CMSA sprinklers, Chapter 13 leads you to these criteria in Chapter 14.

Installing a continuous barrier beneath a non-flat or solid impediment allows for more separation, as shown in the diagram below.

Design Strategies for Supplemental Sprinklers (28.4.7.4):
New standards for supplemental sprinklers have increased the design techniques for sprinklers under barriers in Chapter 28.
Section 28.3.4.7.4.1: The hydraulic calculations for the ceiling sprinklers exempt supplemental sprinklers from inclusion.
Section 28.3.4.7.4.2: No further hydraulic calculations are needed where the pipe to the supplemental sprinklers matches the ceiling sprinklers in size.
Section 28.3.4.7.4.3 requires additional hydraulic calculations when piping to supplemental sprinklers, which differ from ceiling sprinklers.
- Calculations for up to four additional sprinklers on a branch line.
- Supplemental sprinkler coverage is limited to the footprint of the obstacle for density and area calculations.
- The design requirements for density and area consider the hazard below the obstacle.
- For ESFR and CMSA sprinklers, the design pressure is determined by the hazard below the obstruction, and the obstruction is considered the ceiling.
- Supplemental sprinklers do not need to be balanced with ceiling sprinklers.
Construction of Concrete Tees (10.2.7.1.2):
Before the 2025 version of NFPA 13, there was no limit on the depth of obstructed construction concrete tees, and the sprinkler deflector could be at least 1 inch below the bottom plane of the concrete tee. The deflector position is still in the 2025 version of NFPA 13, but the concrete tees can only be 30 inches deep.

New Concepts for Dry Pipe Systems
Dry Pipe Systems Section Rewrite (8.2):
Section 8.2, titled Dry Pipe Systems, required rearrangement due to its odd structure. The 2025 edition of NFPA 13 updated this section to improve flow and sequence.
Vapor Corrosion Inhibitor (VCI):
Dry pipe systems still have to worry about corrosion, and the 2025 version of NFPA 13 approved a new idea to cut down on corrosion. Vapor
Section 3.3.242 defines corrosion inhibitors as chemical compounds that release rust-inhibiting vapor to protect ferrous and nonferrous metals from corrosion in air-filled dry pipe or preaction sprinkler systems. Section 8.2.11 describes installation requirements for this technology.
Vacuum Dry and Preaction Systems:
Also referred to as negative pressure systems, vacuum dry and preaction systems were included in NFPA 13. Sections 3.3.222.10 and 3.3.222.11 carry the definitions. Section 8.11 finds the installation prerequisites.
C-Factor Changes (28.3.4.8.1):
In the 2022 edition of NFPA 13, the C-factor for dry systems with nitrogen added has changed from C-100 to C-120. The committee updated the 2025 version to include changes for dry and preaction systems using Vapor Corrosion Inhibitors (VCI) and vacuum systems.

lexible Sprinkler Hose:
NFPA 13 systems have used flexible sprinkler hose for a long time, but there wasn’t much information in the code about this part; the only rules were in the parts about hanging and bracing. In 2025, NFPA 13 added more requirements and made many other changes that were connected to this idea.
- Requirements for Fitting Flexible Sprinkler Hoses (7.4.5): This new section simply states that flexible sprinkler hose fittings should be installed in accordance with the manufacturer’s instructions and listing.
- Lengths of Flexible Sprinkler Hose Fittings (16.8.8): Listing rules for flexible sprinkler lines say they can only be 6 feet long, even though this wasn’t mentioned in earlier versions of NFPA 13. The reason for this length requirement is to try to keep ignorant people from moving a sprinkler (on a flexible hose) without taking into account how far apart the sprinklers need to be. It makes sense to do this if the fountain and flexible hose are placed above a ceiling that is easy to remove or get to, like an ACT suspended ceiling. This part allows for longer lengths of flexible hose, which lessens this concern when the flexible sprinkler hose is difficult to access, such as when it is above a hard ceiling or wall. In Section 16.8.8, it says:
- It can be put up up to 12 feet above a hard ceiling
- Placed above the lay-in ceiling: no more than 6 feet\
Since these parts have to be listed, the listing procedures—such as UL 2443—had to be changed to allow lengths greater than six feet.
- Friction Loss in Flexible Sprinkler Hose Fittings (28.3.4.8.1): The part of the manual that talks about friction loss in calculations for flexible sprinkler hose fittings has been changed. Because of this change, the hydraulic estimate for the system will need to take into account the pressure losses of flexible sprinkler hoses based on the number of bends listed for each hose length.
Documentation Cabinet:
Too often, important records like sprinkler designs are missing. For the owner, this makes system changes and ITM challenging and usually costly. This new part calls for the installation of a documentation cabinet and the storage of significant documentation inside the cabinet in order to help solve this issue. This material comprises, at least, the last records of completion records, last-minute shop drawings, and sprinkler system as-built. One can save this material either electronically or on print.
Signs (16.17):
Signs (16.17) are another connected topic. Often absent or illegible is important signage, including general information and hydraulic information signs. This new part calls for copies of all necessary signage stored in the documentation cabinet, either electronically or physically.
Owner’s Certificate (4.2):
Section 4.2 was changed and updated many times:
- The name was changed to “Basis of Design for the Owner’s Certificate.” Because this information is needed to plan the fire system, the title was changed.
- It is now required to provide a storage plan (if needed), which lists the goods that will be kept, their maximum height, and how they will be stored. This was added because the fire code often needs storage layout plans.
- The owner (or their representative) must now give the water source data, along with any changes that need to be made. This rule makes it clear that the owner (or owner’s representative) is in charge of water supply analysis. The annex to this part has more information about this idea.
- A new rule says that the owner (or their agent) must decide if seismic protection is needed.
Limits on System Area (4.4.1):
The long-standing restrictions on system area (the amount of floor space a single sprinkler system can cover) have changed. It is now possible to cover up to 78,000 square feet for electrically controlled light-hazard wet pipe systems instead of just 52,000 square feet. This change to wet systems makes it possible for light-dangerous occupancy to be flexible. The system area limit for the 2025 version will be:

Conclusion:
The adjustments deal with a number of issues, such as how to manage dry pipe systems, high ceilings in non-storage spaces, sloped ceilings, and additional sprinklers. New regulations on sprinkler deflector orientation, storage safety beneath sloped ceilings, and the application of flexible sprinkler hose fittings are among the noteworthy changes. To guarantee thorough system administration and maintenance, there are also stricter specifications for the owner’s credentials, signage, and paperwork.
NFPA and its committees’ ongoing efforts to improve property protection and life safety are reflected in these changes. Industry experts in fire safety need to be aware of these modifications in order to guarantee adherence and maximize sprinkler system efficiency. In order to maintain the highest standards of fire safety, it will be essential for designers, installers, and authorities having jurisdiction (AHJs) to remain aware of and adjust to the new standards as the NFPA 13 2025 edition is finalized and published.
Courtesy: Roland, Codes and Standards – NFSA.



