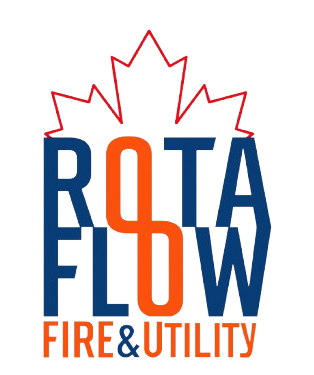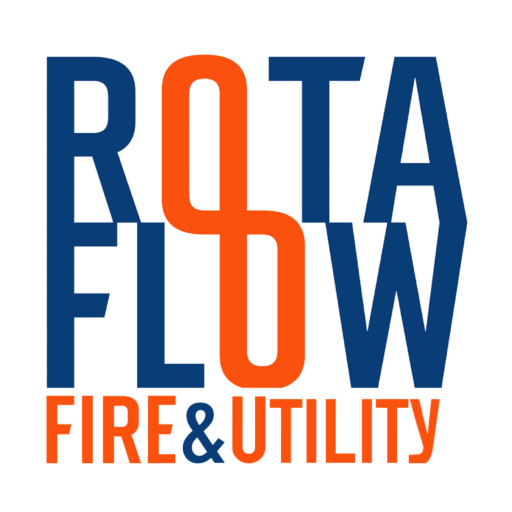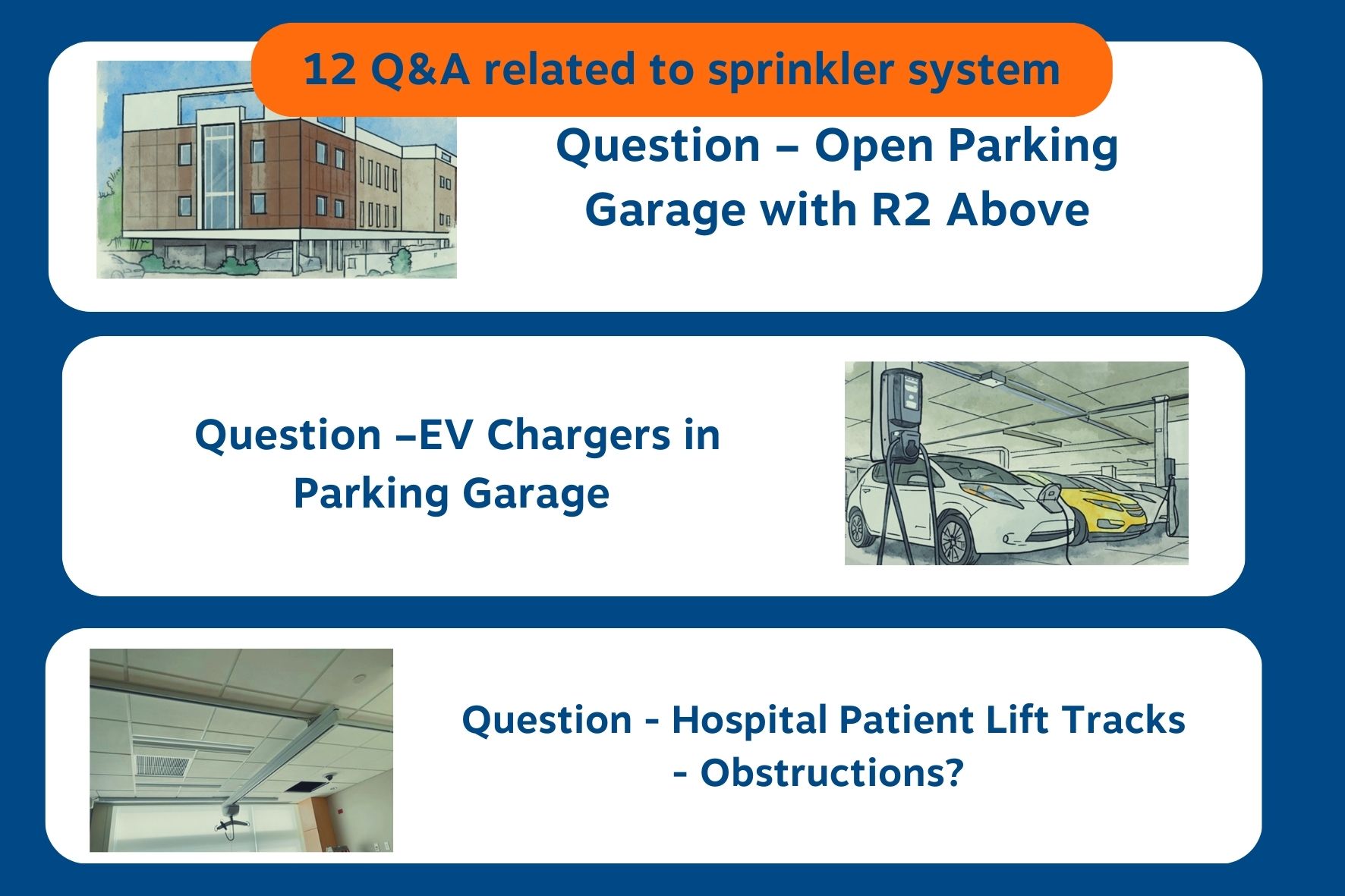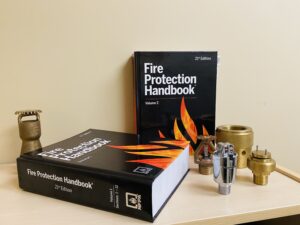The NFSA’s Codes, Standards, and Public Fire Protection personnel provided the following answers to 12 questions related to sprinklers Open Parking Garage with R2 Above, Hydraulic Placard vs. Main Drain Test, Hydraulic Placard vs. Main Drain Test, Sloped Ceiling Adjustment, Hospital Patient Lift Tracks – Obstructions?, NFPA 13D Plan Requirements, Tee at Suction of Fire Pump, Sprinklers Installation After Pipe is Installed, System Protection Area Limitations, Tank Sump Feed, EV Chargers in Parking Garage.
Question #1 – Open Parking Garage with R2 Above
Which part of the IBC 2015 specifies that a fire sprinkler system is required in an open parking garage under the R-2 Occupancy?
Although the 2021 IBC mandates sprinklers in open parking garages larger than 48,000 square feet, standalone open parking garages are exempt from this requirement in 2015. However, when it is a component of the R-2 (residential-apartment) fire area, sprinklers are necessary in the open parking garage (per the 2015 edition).
Sprinklers are required “…throughout all buildings with a Group R fire area,” according to Section 903.2.8. When an R-2 is built on top of an S-2 open parking garage, the two structures are regarded as one, and the open parking garage’s residential use is what triggers the sprinkler requirement.
If there were actual fire barriers (Section 706) or a horizontal arrangement (Section 510.2 – podium/pedestal) separating these buildings, the IBC would see them as independent structures. Vertical fire barriers could not be used since the R-2 was on top of the S-2, however the horizontal/podium requirements still mandate that the lower Type I-A be sprinklered (510.2(5)).
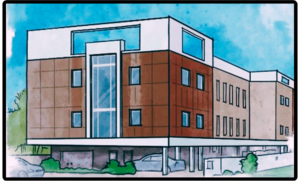
Question #2 – Hydraulic Placard vs. Main Drain Test
An AHJ is concerned that the main drain test values do not match the info on the hydraulic information sign.
Do the main drain test results need to match with the values found in the hydraulic information sign?
No. The 2016 edition of NFPA 13’s Section 25.5 specifies that the hydraulic design information sign must be based on the original or most recent fire sprinkler arrangement and design. The layout and design of the original system that the code official approved were done using this data. The sign’s objective is to provide information to system enquiries in the future. The summary sheet of the hydraulic calculations or the shop drawings, depending on which was available to the code official, would be used to confirm the “reviewed and approved” design criteria on the hydraulic sign. The list in Section 25.5.2 makes it apparent what information is relevant to the hydraulic sign: the location of design areas, discharge densities, system demand, hazard/commodity classes, and hose stream.
Static and residual pressures of the water supply are typically out at the street, with readings from flowing hydrants. System design is based on the available water supply from Section 23.2. When friction loss and distance to the inside of the building are taken into account, the results of the main drain test on a separate valve on a sprinkler riser always differ from the static and residual pressure at the street water flow test. There is no need for this information to be verified, matched, or correlated in either the NFPA 24 or NFPA 13 standards. If the pressures of the system’s main drain and water flow at the street were to coincide, that would be suspicious.
The main drain function shows the current supply pressures and is a post-design operational acceptance test. The General Information Sign keeps track of the outcomes of the main drain test and additional acceptance tests.
Question #3 – Hydraulic Placard vs. Main Drain Test
The 2016 edition of NFPA 13, Table 6.4.1 lists acceptable fitting materials for use on aboveground sprinkler system piping. Ductile iron is not included in the list.
Are ductile-iron fittings acceptable for use in aboveground fire sprinkler systems?
Ductile iron fittings may be used with above-ground pipe, but only if they are specifically labelled for that purpose.
Table 6.4.1 lists the fittings that do not need a particular listing for use with fire sprinklers but are suitable when produced in accordance with the requirements listed in the table. Due to the lack of an ASME or ASTM manufacturing standard for ductile iron fittings equivalent to ASME B16.5 for malleable iron fittings, ductile iron fittings are not listed in Table 6.4.1.
Ductile iron fittings would need to be included for fire sprinkler usage as authorised by Section 6.4.4 because they aren’t expressly mentioned in Table 6.4.1.
The installation committee fixed this problem during the NFPA 13 revision cycle for the 2019 edition, it should be mentioned. The committee mentioned ASTM A536 as the manufacturing standard when adding ductile iron fittings to the table during the initial draught. The committee’s statement was changed during the second draught to read as follows (See SR-413):
- A basic guideline for ductile iron castings is the ASTM A536 standard. Similar to ASME B16.5 for fittings made of malleable iron, there doesn’t appear to be a standard for the production of threaded ductile iron fittings. All of the ductile iron threaded fittings discovered (Tyco, Sigma, Shurjoint, Anvil, SCI, etc.) were found to be UL listed and/or FM certified after an online search. Therefore, Table 7.4.1 (formerly Table 6.4.1) shouldn’t make reference to ductile iron threaded fittings. As for other types of fittings indicated for sprinkler service, they should be covered under Section 7.4.4 (formerly 6.4.4) instead.
Question #4 – Sloped Ceiling Adjustment
An existing system is being evaluated. The sprinkler system was installed in 1977 and the building includes sloped ceilings. When did the increase in hydraulic area for sloped ceiling appear in the NFPA 13 Standard?
In the 1996 version, Section 5-2.3.2.5 was included, which states that design areas for sloping roofs or ceilings with slopes more than 2 in 12 must be increased by 30%. Proposal 13-130, which was included in the Report of Proposals for the 1996 edition of the standard, led to the addition of this new part to the standard.
It’s likely that the pipe schedule approach, rather than the hydraulic density/area method, was used to design the system in 1977. For sloping roofs or ceilings, the pipe scheduling approach did not call for an expansion of the design area. NFPA 13 at the time did not include a requirement to enhance the estimated area depending on the presence of sloping ceilings if the system was hydraulically computed.
Question #5 - Hospital Patient Lift Tracks - Obstructions?
Patient lifts are common in hospital projects. Typically, they will have stationary rails mounted on the ceiling with a piece that moves along the tracks, similar to an industrial crane rail. See attached picture.
Is there guidance in NFPA 13 on how to apply the obstruction rules for patient lifts/rails mounted near the ceiling?
The 2022 edition of NFPA 13 and the first proposed draught of the 2025 edition do not directly address sprinkler discharge obstacles from hospital patient lifts.
The standard should be followed and the permanent rails at or close to the ceiling should be considered as impediments. These tracks are typically 3 to 4 inches deep and mounted straight to the ceiling. The sprayer must be at least 2 feet away from the rail when using the beam rule and conventional spray sprinklers on fixed beams up to 5.5 inches deep.
As said, when the rail is placed anywhere along the track, it creates a barrier that cannot be overcome. According to the performance target in Section 9.5.5.1 of the 2019 edition of NFPA 13, sprinklers must be placed to minimise obstacles to discharge, as described in Sections 9.5.5.2 and 9.5.5.3, or more sprinklers must be installed to assure appropriate coverage of the danger. (See Figure A, Section 9.5.5.). Figure A.9.5.5.1 and the annexe material for this part show the usual spray pattern for a common spray sprinkler. For the precise spray pattern of the installed sprinkler, the published spray patterns of the sprinkler manufacturer may also be used as a guide.
According to Section 10.2.7.1.1, sprinklers must be placed to minimise discharge blockages, as described in Sections 10.2.7.2 and 10.2.7.3, or more sprinklers must be installed to guarantee appropriate coverage of the danger. According to Section 10.2.7.2.1.4, when applying the requirements of 10.2.7.2.1.3 to light and ordinary hazard occupancies, only structural members should be taken into account.
The purpose of this section, as stated in the annexe material for this section, is to exclude nonstructural items in light and ordinary hazard occupancies from the obstruction criterion known as the “Three Times Rule.” The “Wide Obstruction Rule” (see 10.2.7.3.2) and the “Beam Rule” (see 10.2.7.1.2) still apply, along with the other obstruction regulations. The Beam Rule should be used if an obstacle is so near to a sprinkler that water cannot spray on both sides because it is practically a continuous blockage to the sprayer.
In this situation, where the sprinkler deflector is above the moving rail and there is some clearance, it may be appropriate to use the exception for nonstructural elements of Section 10.2.7.2.1.4 and assume that the sprinkler can provide water spray on both sides of the obstruction based on the sprinkler’s spray pattern.
When not in use, these patient lift devices frequently feature a “home” or “parked” position. When the elevator is parked and not in use, it would be good to make sure the sprinklers are not blocked.
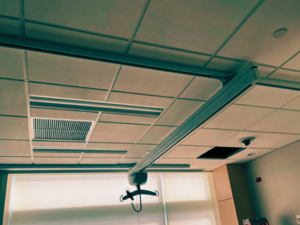
Question #6 - NFPA 13D Plan Requirements
Is there a list of items needed on a set of NFPA 13D working plans similar to what’s contained in NFPA 13 (2016) section 23.1.3?
The list of components included in NFPA 13, 2016 edition, Section 23.1.3 does not appear on a set of NFPA 13D working plans.
The paperwork required by NFPA 13D, 2016 edition, Section 4.5 for documentation just states that proof of compliance with the standard’s requirements for the water supply, specified devices, and sprinkler coverage should be made available upon request. An explanation of what a scaled graphic should display is provided in Annex Section A.4.5:
- Adresses, if any
- Size and kind of domestic lines, together with connecting distance to cities
- Size of a water metre
- static water pressure at this time
- internal surfaces
- Sprinkler model, manufacturer, temperature, orifice size, and spacing specifications
- piping type
- The pipe manufacturer’s requirement for hanger spacing
- ascender detail
- Information on the installing contractor
- Hydraulic calculations in advance
Unlike NFPA 13 or NFPA 13R, NFPA 13D does not require the development of formal designs, specifications, and calculations; nonetheless, it is typical for the AHJ to seek this paperwork.
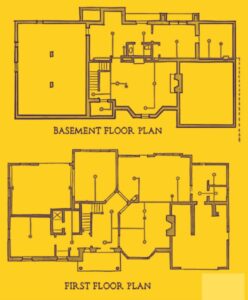
Question #7 – Tee at Suction of Fire Pump
In accordance with NFPA 20, 2022 edition, tees or bends within 10 pipe diameters from the suction flange are not typically allowed. However, Figure A.4.16.4 shows the supply coming vertical into a tee connected right to the suction flange.
Is this allowed and what would go on the other side of the tee?
The specifications for pump suction pipe and fittings are included in NFPA 20, 2022 edition, Section 4.16. Examples of acceptable and undesirable suction pipe layouts are shown in Figure A.4.16.6. The usage of “vertical” tees and elbows on the fire pump suction flange is included in this.
Usually, a vertical elbow is used in this configuration. Although installing a tee on the suction flange like in Figure A.4.16.6 is uncommon, it is allowed by the standard. If installed in line with Section 4.16.4, the tee might be utilised for the pump’s bypass pipe or as a backup water supply.
Question #8 – Sprinklers Installation After Pipe is Installed
Is it a requirement of the 2016 edition of NFPA 13 that sprinklers must only be installed when the pipe is in place?
No, the standard does not specifically call for this. Nevertheless, Annex Section A.8.3.1.1 does state that “sprinkers should be installed in piping, whenever possible, after the piping is placed in its final position and secured by hangers in accordance with this standard.”
This advice is likely given to ensure that the sprinklers are installed properly and unharmed. This is not a requirement of the standard because this is an annexe section.
Question #9 – Low-piled Storage
Section 15.2.1 of NFPA 13, 2016 edition, specifically addresses storage of Group A plastics less than 5 feet. This section was deleted in the 2019 edition.
Does the 2019 edition have similar requirements for Group A plastic storage less than 5 feet?
Yes. Chapter 4 of the 2019/2022 editions of NFPA 13 has been added in place of Section 15.2.1, which was eliminated from the 2016 version.
The criteria for low-piled and miscellaneous Group A storage that is less than 5 feet tall in the 2019 edition begin in Section 4.3.1.7 and continue to Table 4.3.1.7.1; however, when the storage is not classified as miscellaneous but is still low-piled, Section 4.3.1.5.2 requires in-rack sprinklers, for solid shelves, from Section 25.6.1.
Some of this content in 4.3.1.7.2 was further reorganised and clarified in the 2022 edition. Technically, it doesn’t seem like anything has changed, but the 2022 offers more information on the topic where the 2019 was lacking in specifics regarding the use of low-piled and/or other criteria.
Question #10 – System Protection Area Limitations
Yes. Chapter 4 of the 2019/2022 editions of NFPA 13 has been added in place of Section 15.2.1, which was eliminated from the 2016 version.
The criteria for low-piled and miscellaneous Group A storage that is less than 5 feet tall in the 2019 edition begin in Section 4.3.1.7 and continue to Table 4.3.1.7.1; however, when the storage is not classified as miscellaneous but is still low-piled, Section 4.3.1.5.2 requires in-rack sprinklers, for solid shelves, from Section 25.6.1.
Some of this content in 4.3.1.7.2 was further reorganised and clarified in the 2022 edition. Technically, it doesn’t seem like anything has changed, but the 2022 offers more information on the topic where the 2019 was lacking in specifics regarding the use of low-piled and/or other criteria.
Both inquiries had a positive response.
“Where single systems protect extra hazard, high-piled storage, or storage covered by other NFPA standards, and ordinary or light hazard areas,” according to NFPA 13, 2016 edition, Section 8.2.3, “the extra hazard or storage area coverage shall not exceed the floor area specified for that hazard and the total area coverage shall not exceed 52,000 square feet.”
The same system can protect additional light and common danger areas provided the entire system area does not exceed 52,000 square feet overall and the total area of the extra hazard occupancy does not exceed 40,000 square feet.
In the 2016 version of NFPA 13, Section 8.4.6.6, it is stated that “ESFR sprinklers designed to meet any criteria in Chapter 12 through Chapter 20 shall be permitted to protect light and ordinary hazard occupancies.” This refers to ESFR sprinklers protecting non-storage applications.
Question #11 – Tank Sump Feed
A current project has an underground tank with a wet sump into the building with a vertical turbine type fire pump. Due to site conditions the tanks will be installed at a distance from the building.
Does the 2013 edition of NFPA 20 limit the minimum size of the underground pipe that feeds from the tank to the sump and is there a maximum length it can travel?
The pipe size between the tank and the vertical pump well is advised by NFPA 20. The water supply to vertical turbine pumps is covered in NFPA 20, 2013 edition, Section A.7.2.2.2, which states that the intake pipe’s velocity shouldn’t be more than 2 feet/second. When the pump is working at 150% of its rated capacity, the intake line from the tank to the fault should be designed so that the velocity is around 2 feet per second.
The maximum length of this pipe is not specified by the standard.It would be appropriate to guarantee that the pressure in the pipe remains positive and does not become negative given that the tank is gravity feeding the vertical pump well. To be able to overcome the friction loss in the pipe connecting the tank to the vault, this would necessitate the elevation of the water in the tank at the conclusion of the water supply duration.
Question #12 –EV Chargers in Parking Garage
Are there any special requirements for electric vehicle charges in parking garages pertaining to fire sprinklers?
No. In either private or public parking garages, the NFPA and ICC have not particularly addressed fire protection for or near charging stations.provision 406.2.7 was introduced to the International Building Code (IBC) in 2018 and 2021, and a new provision stating that “Electric vehicle charging systems shall be installed in accordance with NFPA 70” was added to the International Residential Code (IRC) in 2024. Equipment for electric car charging systems must be classified and labelled according to UL 2202. Equipment for supplying electric vehicles must be classified and labelled in line with UL 2594.Although there are no particular installation or discharge regulations for fire sprinklers that apply to charging stations, parking garages have undergone various adjustments as a result of contemporary codes and standards.
The 2024 editions of NFPA 101 and NFPA 5000 also mandate sprinklers at lower thresholds. The 2021 IBC featured a significant amendment that mandated sprinkler systems in open parking garages when the fire area exceeded 48,000 square feet or 55 feet in height. For the design and protection of open, enclosed, and other parking systems, the 2024 NFPA 101 and NFPA 5000 relate to the NFPA 88A, Standard for Parking Structures. The technical committee abolished all open parking sprinkler exclusions for the 2023 version of NFPA 88A and replaced them with Section 6.4.1, which reads, “Automatic sprinkler systems shall be installed in all parking structures…” Sprinklers are now necessary in all open and enclosed parking buildings, according the NFPA 1, NFPA 101, and NFPA 5000 regulations, which extract and use NFPA 88A as a reference.
The 2022 NFPA 13, which is referred to by the 2024 model codes, also contains the modifications for parking buildings. The following modifications were made by the NFPA 13 technical committees in relation to parking:
- moving from ordinary hazard group 1 (OH1) to ordinary hazard group 2 (OH2) occupancy levels in parking.
- If sidewall sprinklers are put beneath each stacked car when car stackers are built, the ceiling system is OH2.
- The ceiling system is raised to extra hazard category 2 (EH2) in vehicle stackers without sidewalls beneath each car.
Courtesy: Roland ASP, CET NFSA Technotes (Best of December 2022)
